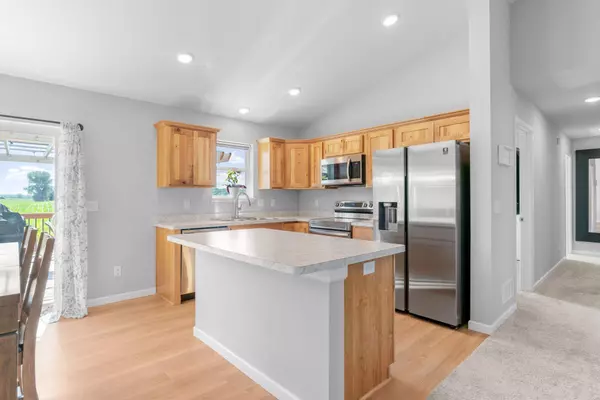
150 Lake Erin DR Green Isle, MN 55338
3 Beds
2 Baths
1,362 SqFt
UPDATED:
12/05/2024 01:01 AM
Key Details
Property Type Single Family Home
Sub Type Single Family Residence
Listing Status Active
Purchase Type For Sale
Square Footage 1,362 sqft
Price per Sqft $238
Subdivision Lake Erin Estates
MLS Listing ID 6567201
Bedrooms 3
Full Baths 2
Year Built 2022
Annual Tax Amount $4,522
Tax Year 2024
Contingent None
Lot Size 0.260 Acres
Acres 0.26
Lot Dimensions 83x138x83x137
Property Description
Step inside to discover a beautifully designed open floor plan, highlighted by a sleek kitchen with top-of-the-line stainless steel appliances. The primary bedroom boasts a spacious walk-in closet and a private en-suite bathroom for ultimate convenience and luxury.
Entertain guests or relax on the brand-new deck, which overlooks the beautiful countryside. The 3-stall garage provides ample space for vehicles, storage, and hobbies. Additionally, the home includes an unfinished basement, offering endless possibilities to create the space of your dreams – whether it be a home gym, office, or entertainment area.
Don't miss the opportunity to make this home your own. Schedule a showing today and start imagining the possibilities!
*Seller to offer $5,000 in seller paid closing costs for a rate buy down*
Location
State MN
County Sibley
Zoning Residential-Single Family
Rooms
Basement Daylight/Lookout Windows, Drain Tiled, Full, Concrete, Sump Pump, Unfinished
Dining Room Kitchen/Dining Room
Interior
Heating Forced Air
Cooling Central Air
Fireplace No
Appliance Air-To-Air Exchanger, Dishwasher, Disposal, Microwave, Range, Refrigerator, Stainless Steel Appliances
Exterior
Parking Features Attached Garage, Asphalt
Garage Spaces 3.0
Roof Type Age 8 Years or Less,Asphalt
Building
Story Split Entry (Bi-Level)
Foundation 1362
Sewer City Sewer/Connected
Water City Water/Connected
Level or Stories Split Entry (Bi-Level)
Structure Type Brick/Stone,Vinyl Siding
New Construction false
Schools
School District Sibley East






