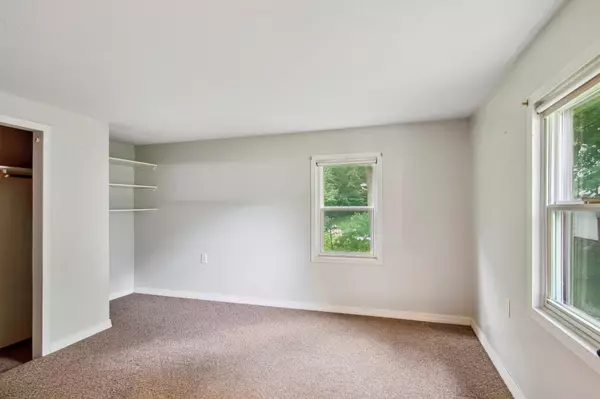
104 Main ST Star Prairie, WI 54026
3 Beds
2 Baths
1,554 SqFt
UPDATED:
10/07/2024 07:05 PM
Key Details
Property Type Single Family Home
Sub Type Single Family Residence
Listing Status Active
Purchase Type For Sale
Square Footage 1,554 sqft
Price per Sqft $200
MLS Listing ID 6587989
Bedrooms 3
Full Baths 1
Half Baths 1
Year Built 1910
Annual Tax Amount $1,560
Tax Year 2023
Contingent None
Lot Size 10,890 Sqft
Acres 0.25
Lot Dimensions 165x66
Property Description
This home has seen some major upgrades, including new plumbing, electrical, sheetrock, high ceilings, 3 brand new ductless mini-splits, ceiling fans, new lighting, knotty pine tongue 'n' groove, and more. Parking and storage are not an issue with the large 26x25 detached garage. Schedule your showing today!
Location
State WI
County St. Croix
Zoning Residential-Single Family
Rooms
Basement Partial, Unfinished
Dining Room Breakfast Bar, Kitchen/Dining Room
Interior
Heating Forced Air
Cooling Ductless Mini-Split
Fireplace No
Appliance Dishwasher, Dryer, Range, Refrigerator, Stainless Steel Appliances, Washer
Exterior
Parking Features Detached, Asphalt, Garage Door Opener
Garage Spaces 2.0
Roof Type Age Over 8 Years,Asphalt,Pitched
Building
Lot Description Tree Coverage - Medium
Story Two
Foundation 1000
Sewer City Sewer/Connected
Water City Water/Connected
Level or Stories Two
Structure Type Aluminum Siding
New Construction false
Schools
School District New Richmond






