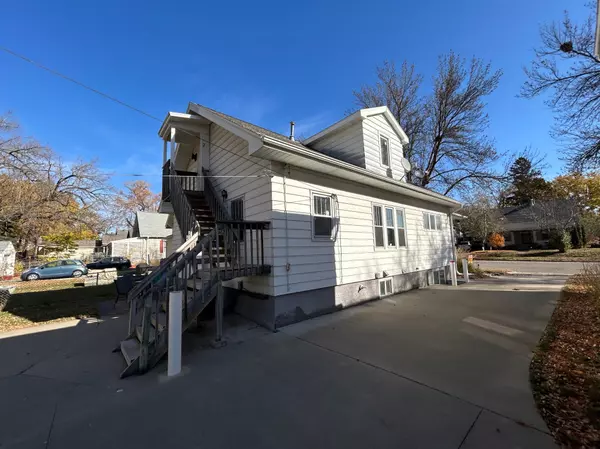
223 10th AVE SE Rochester, MN 55904
2,557 SqFt
UPDATED:
12/12/2024 07:39 PM
Key Details
Property Type Multi-Family
Sub Type Duplex Up and Down
Listing Status Active
Purchase Type For Sale
Square Footage 2,557 sqft
Price per Sqft $156
Subdivision Morse & Sargeants Add
MLS Listing ID 6617061
Year Built 1925
Annual Tax Amount $3,592
Tax Year 2024
Contingent None
Lot Size 5,227 Sqft
Acres 0.12
Lot Dimensions 41x132
Property Description
Location
State MN
County Olmsted
Zoning Residential-Multi-Family
Rooms
Family Room Other
Basement Block, Daylight/Lookout Windows, Egress Window(s), Finished, Full, Shared Access, Sump Pump
Interior
Heating Forced Air
Fireplace No
Exterior
Parking Features Detached, Concrete
Garage Spaces 2.0
Fence Partial
Roof Type Age Over 8 Years,Asphalt
Building
Lot Description Tree Coverage - Medium
Story Two
Foundation 759
Sewer City Sewer/Connected
Water City Water/Connected
Level or Stories Two
Structure Type Metal Siding,Wood Siding
New Construction false
Schools
Elementary Schools Riverside Central
Middle Schools Kellogg
High Schools Century
School District Rochester






