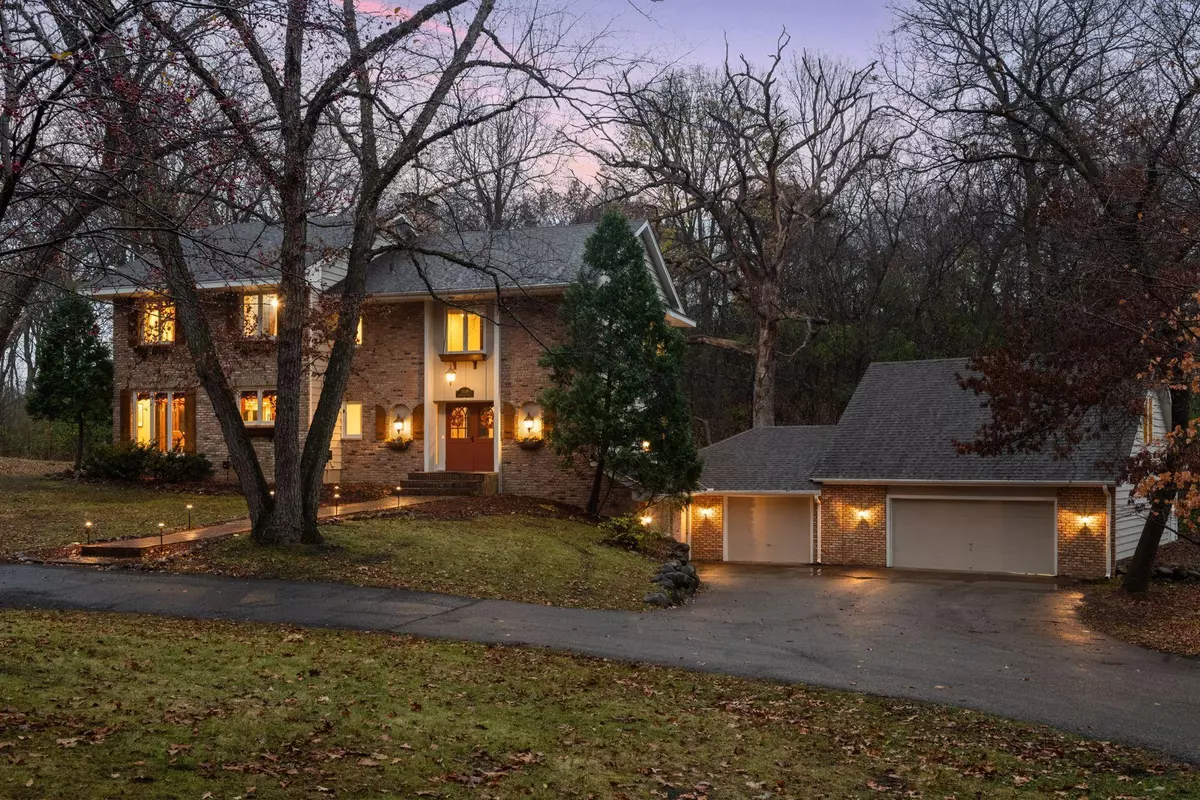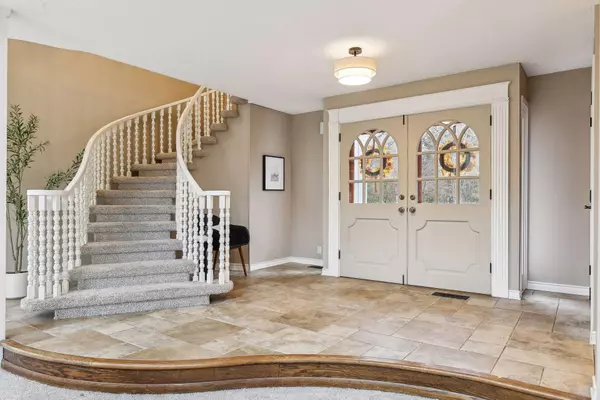
13539 Wentworth TRL Minnetonka, MN 55305
4 Beds
4 Baths
4,109 SqFt
UPDATED:
12/19/2024 09:09 PM
Key Details
Property Type Single Family Home
Sub Type Single Family Residence
Listing Status Active
Purchase Type For Sale
Square Footage 4,109 sqft
Price per Sqft $216
Subdivision Bendglade
MLS Listing ID 6631188
Bedrooms 4
Full Baths 2
Half Baths 1
Three Quarter Bath 1
Year Built 1974
Annual Tax Amount $9,058
Tax Year 2024
Contingent None
Lot Size 1.010 Acres
Acres 1.01
Lot Dimensions 200x199x225x229
Property Description
Breathtaking Architecture: The home boasts soaring 20-foot ceilings and expansive windows that provide beautiful views of the surrounding nature and abundant wildlife. Watch the seasons change from the comfort of your living room. Luxurious Primary Suite: Unwind in your private oasis featuring a gas fireplace. Enjoy the convenience of a walk-in closet, in-floor heating, and a balcony overlooking your idyllic backyard. Versatile Living Spaces: Whether you're hosting or enjoying family time, this home has it all. A formal living/great room, a cozy family room adjacent to the kitchen, and a charming four-season porch offer ample space to enjoy life's moments. Culinary Delight: The front-facing, eat-in kitchen opens onto a wrap-around deck, perfect for entertaining or enjoying a quiet morning coffee amidst nature. Bonus Room Galore: With five heated garage stalls and an incredible bonus room, there's plenty of space for a studio, fitness area, office, workshop, or any hobby your heart desires. Finished Lower Level: The lower level provides additional space for guests or to create a vibrant amusement room. Situated in close proximity to trails, parks, shopping, and dining, this home offers both tranquility and convenience. Located in Minnetonka, you're just minutes away from Wayzata, Excelsior, and Ridgedale. A picturesque pond on the property adds to its charm, making it a true nature retreat. This stunning property blends luxury with natural beauty, creating a haven for those who love to entertain or simply enjoy the serenity of their surroundings. If you're looking for an exceptional home, look no further—this is your dream residence. This property stands out with its exquisite design, abundant amenities, and a beautiful setting. To top it off, a new roof was installed in November 2024, ensuring peace of mind for years to come. Whether you're a nature lover, an entertainer, or seeking the perfect family home, this property has everything you need and more. Come experience the magic of your future home.
Location
State MN
County Hennepin
Zoning Residential-Single Family
Rooms
Basement Block
Dining Room Eat In Kitchen, Kitchen/Dining Room
Interior
Heating Forced Air
Cooling Central Air
Fireplaces Number 3
Fireplaces Type Family Room, Gas, Living Room, Primary Bedroom, Wood Burning
Fireplace Yes
Appliance Dishwasher, Dryer, Microwave, Range, Refrigerator, Washer
Exterior
Parking Features Attached Garage, Asphalt, Heated Garage, Insulated Garage
Garage Spaces 5.0
Roof Type Age 8 Years or Less,Asphalt
Building
Lot Description Tree Coverage - Medium
Story Two
Foundation 1018
Sewer City Sewer/Connected
Water City Water/Connected
Level or Stories Two
Structure Type Brick/Stone
New Construction false
Schools
School District Hopkins






