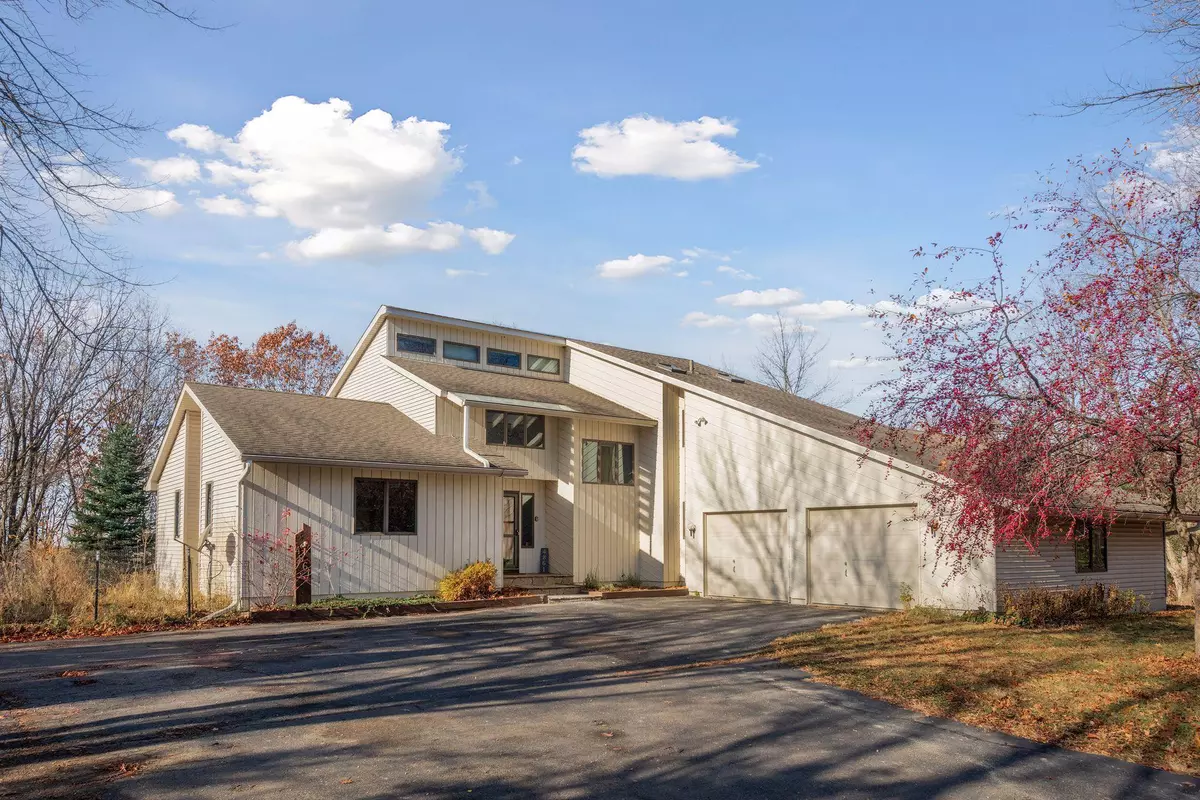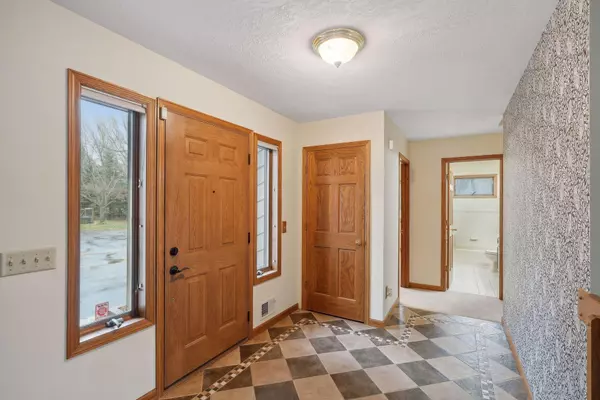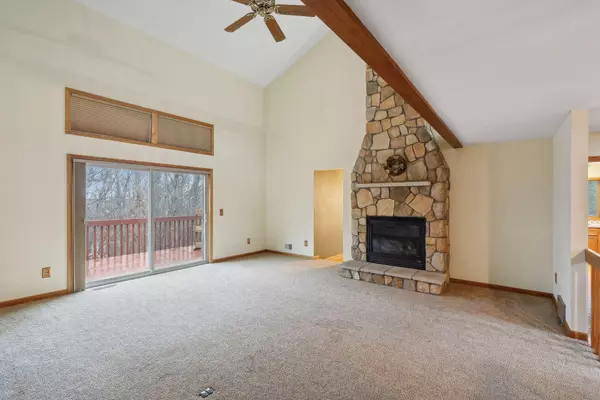
4861 E 250th ST Cedar Lake Twp, MN 55020
5 Beds
3 Baths
3,876 SqFt
UPDATED:
12/15/2024 02:15 AM
Key Details
Property Type Single Family Home
Sub Type Single Family Residence
Listing Status Active
Purchase Type For Sale
Square Footage 3,876 sqft
Price per Sqft $193
MLS Listing ID 6631142
Bedrooms 5
Full Baths 2
Three Quarter Bath 1
Year Built 1995
Annual Tax Amount $5,464
Tax Year 2024
Contingent None
Lot Size 10.000 Acres
Acres 10.0
Lot Dimensions Irregular
Property Description
Location
State MN
County Scott
Zoning Residential-Single Family
Rooms
Basement Block, Daylight/Lookout Windows, Drain Tiled, Egress Window(s), Finished, Full, Sump Pump, Walkout
Dining Room Breakfast Bar, Breakfast Area, Eat In Kitchen, Separate/Formal Dining Room
Interior
Heating Forced Air
Cooling Central Air
Fireplaces Number 1
Fireplace Yes
Appliance Dishwasher, Dryer, Water Filtration System, Water Osmosis System, Iron Filter, Microwave, Refrigerator, Tankless Water Heater, Washer, Water Softener Owned
Exterior
Parking Features Attached Garage, Detached, Asphalt, Concrete, Electric, Garage Door Opener, Heated Garage, Multiple Garages, RV Access/Parking
Garage Spaces 5.0
Roof Type Age Over 8 Years,Asphalt
Building
Lot Description Irregular Lot, Tree Coverage - Heavy
Story Modified Two Story
Foundation 1660
Sewer Holding Tank, Mound Septic, Private Sewer, Tank with Drainage Field
Water Private, Well
Level or Stories Modified Two Story
Structure Type Other
New Construction false
Schools
School District New Prague Area Schools






