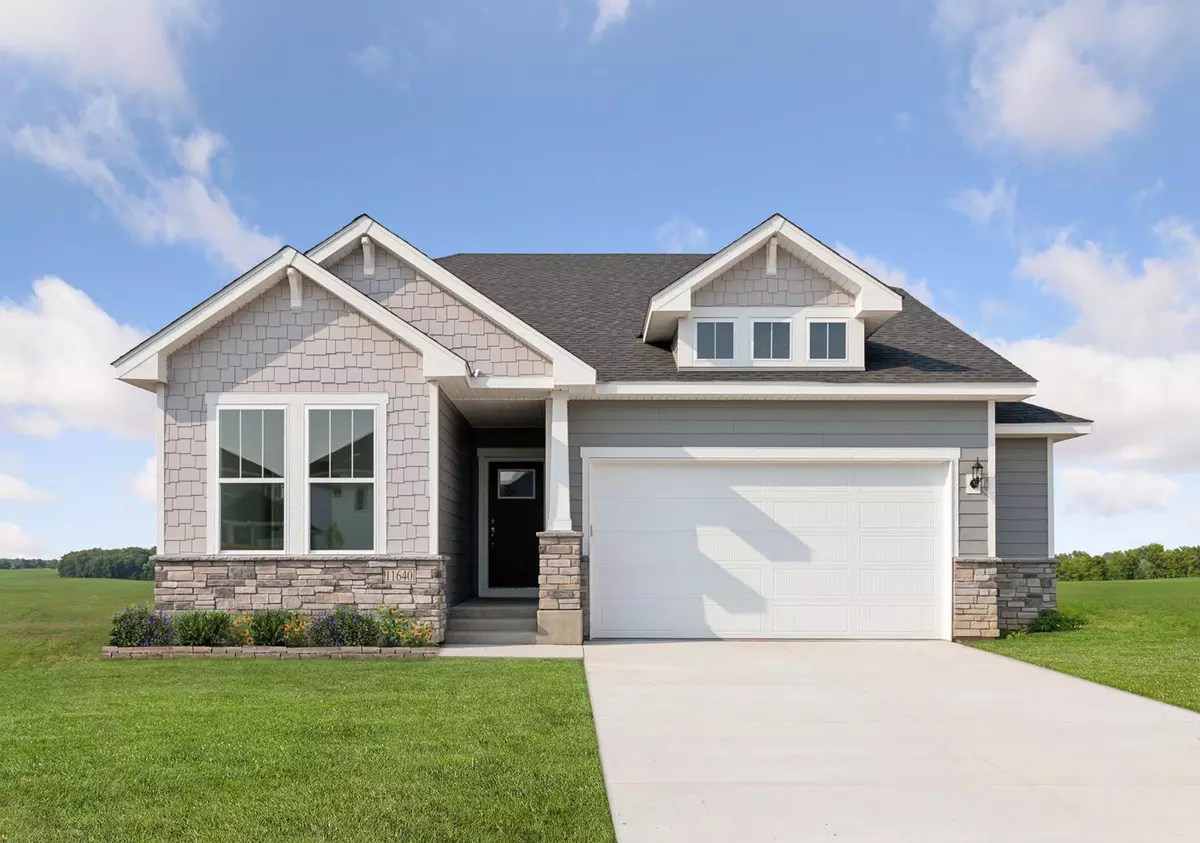
11640 Niagara LN N Dayton, MN 55369
3 Beds
3 Baths
2,638 SqFt
UPDATED:
12/18/2024 06:53 PM
Key Details
Property Type Single Family Home
Sub Type Single Family Residence
Listing Status Pending
Purchase Type For Sale
Square Footage 2,638 sqft
Price per Sqft $189
MLS Listing ID 6639440
Bedrooms 3
Full Baths 3
HOA Fees $177/mo
Year Built 2024
Annual Tax Amount $582
Tax Year 2024
Contingent None
Lot Size 10,454 Sqft
Acres 0.24
Lot Dimensions 53x140x67x147
Property Description
Location
State MN
County Hennepin
Community Brayburn Trails - The Village
Zoning Residential-Single Family
Rooms
Basement Drain Tiled, Finished, Concrete, Sump Pump, Walkout
Interior
Heating Forced Air
Cooling Central Air
Fireplaces Number 1
Fireplace No
Exterior
Parking Features Attached Garage, Concrete
Garage Spaces 3.0
Building
Story One
Foundation 1909
Sewer City Sewer/Connected
Water City Water/Connected
Level or Stories One
Structure Type Brick/Stone,Fiber Cement,Vinyl Siding
New Construction true
Schools
School District Anoka-Hennepin
Others
HOA Fee Include Lawn Care,Professional Mgmt,Trash,Shared Amenities,Snow Removal






