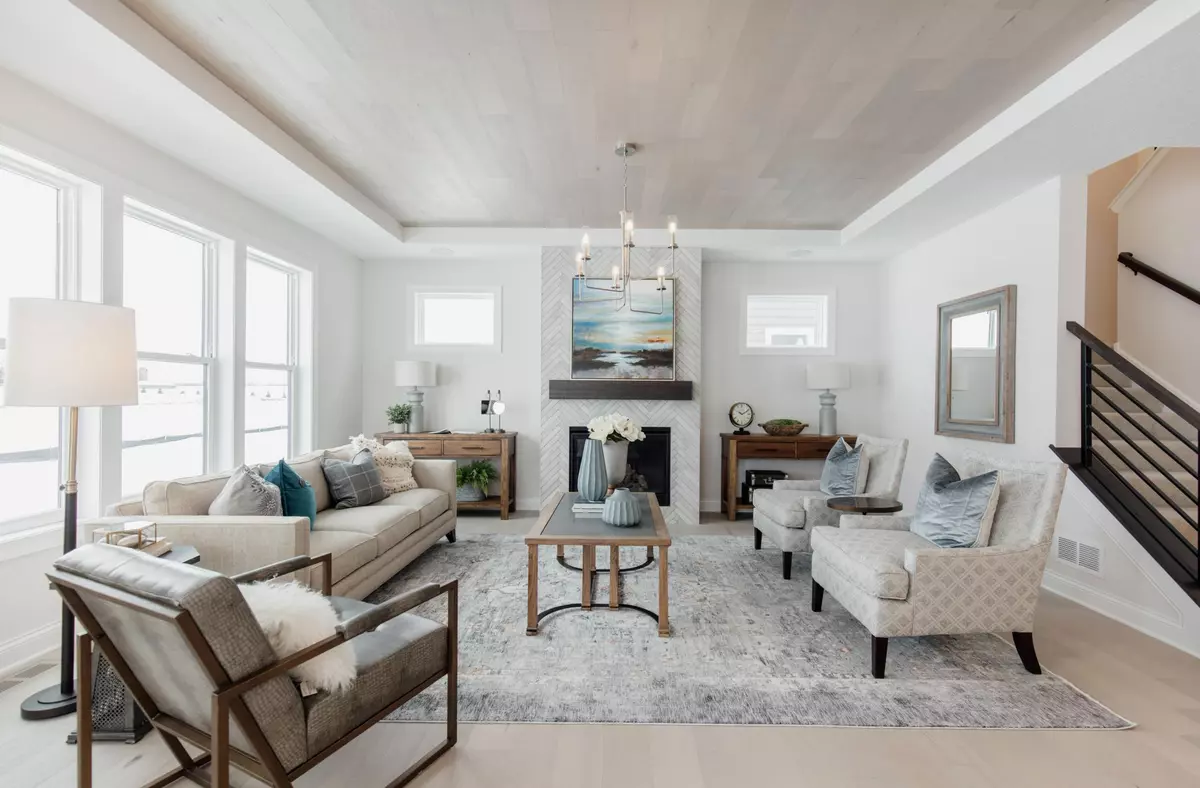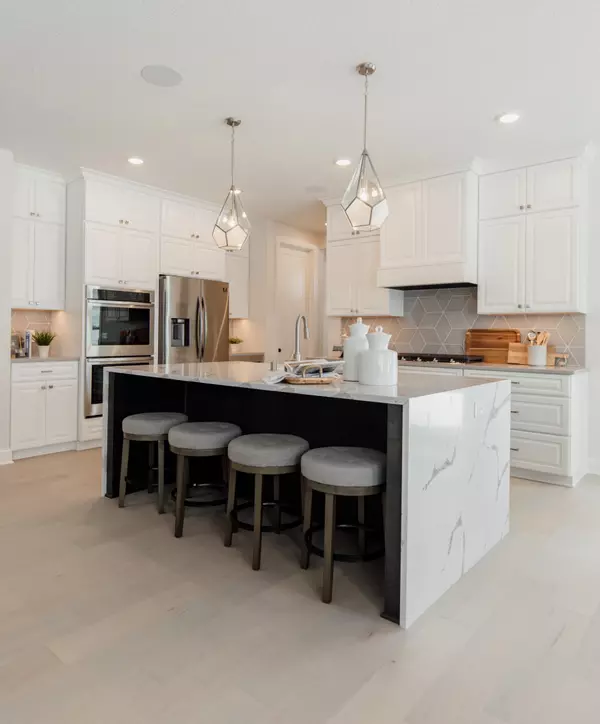
10261 Arrowwood PATH Woodbury, MN 55129
5 Beds
5 Baths
3,821 SqFt
UPDATED:
12/24/2024 02:13 AM
Key Details
Property Type Single Family Home
Sub Type Single Family Residence
Listing Status Active
Purchase Type For Sale
Square Footage 3,821 sqft
Price per Sqft $228
Subdivision Briarcroft Of Woodbury
MLS Listing ID 6642317
Bedrooms 5
Full Baths 3
Half Baths 1
Three Quarter Bath 1
HOA Fees $55/mo
Year Built 2021
Annual Tax Amount $7,926
Tax Year 2024
Contingent None
Lot Size 0.300 Acres
Acres 0.3
Lot Dimensions 152' x 125'
Property Description
The main level features dramatic 9' ceilings, 8' doors, engineered hardwood floors, and an open floor plan. The gourmet kitchen includes a 36" gas cooktop, hood vent, wall oven and microwave, oversized center island waterfall quartz countertops, and a large walk-in pantry.
The second floor offers 4 bedrooms, 3 baths, and a convenient laundry room with a sink and cabinetry. The luxurious owner's suite features a massive walk-in closet, a freestanding tub, tiled walk-in shower, and double-sink vanity with quartz countertops.
A finished basement adds a second family room complete with walk-up wet bar, 5th bedroom, 5th bath, and additional flex room.
Location
State MN
County Washington
Zoning Residential-Single Family
Rooms
Basement Drain Tiled, Drainage System, Egress Window(s), Finished, Full, Concrete, Storage Space, Sump Pump
Dining Room Informal Dining Room, Kitchen/Dining Room, Living/Dining Room
Interior
Heating Forced Air
Cooling Central Air
Fireplaces Number 1
Fireplaces Type Family Room, Gas, Stone
Fireplace Yes
Appliance Air-To-Air Exchanger, Cooktop, Dishwasher, Disposal, Exhaust Fan, Humidifier, Gas Water Heater, Microwave, Refrigerator, Wall Oven
Exterior
Parking Features Attached Garage, Asphalt
Garage Spaces 3.0
Fence None
Roof Type Age 8 Years or Less,Asphalt,Pitched
Building
Story Two
Foundation 1276
Sewer City Sewer/Connected
Water City Water/Connected
Level or Stories Two
Structure Type Fiber Cement
New Construction false
Schools
School District South Washington County
Others
HOA Fee Include Other,Professional Mgmt






