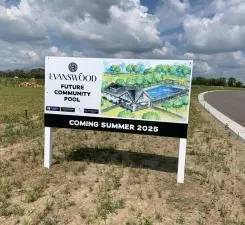10196 Queensland LN N Maple Grove, MN 55311
3 Beds
3 Baths
3,280 SqFt
UPDATED:
12/27/2024 05:46 PM
Key Details
Property Type Single Family Home
Sub Type Single Family Residence
Listing Status Active
Purchase Type For Sale
Square Footage 3,280 sqft
Price per Sqft $259
Subdivision Evanswood
MLS Listing ID 6642732
Bedrooms 3
Full Baths 2
Three Quarter Bath 1
HOA Fees $48/mo
Year Built 2024
Tax Year 2024
Contingent None
Lot Size 9,583 Sqft
Acres 0.22
Lot Dimensions W68X140X66X143
Property Description
Venture downstairs to experience the expansive lower level, boasting 9-foot ceilings and featuring another bedroom and a bath. The large family room is perfect for gatherings, while a flex space and game room offer endless possibilities for entertainment and relaxation. Don't miss your chance to make a home like this in Evanswood your dream home!
Location
State MN
County Hennepin
Community Evanswood
Zoning Residential-Single Family
Rooms
Basement Drain Tiled, Finished, Concrete, Storage Space, Sump Pump, Walkout
Dining Room Kitchen/Dining Room
Interior
Heating Forced Air
Cooling Central Air
Fireplaces Number 1
Fireplaces Type Gas, Living Room, Stone
Fireplace Yes
Appliance Air-To-Air Exchanger, Cooktop, Dishwasher, Disposal, Freezer, Humidifier, Gas Water Heater, Microwave, Refrigerator, Stainless Steel Appliances, Wall Oven
Exterior
Parking Features Attached Garage, Asphalt, Garage Door Opener
Garage Spaces 3.0
Roof Type Age 8 Years or Less,Asphalt
Building
Lot Description Sod Included in Price, Underground Utilities
Story One
Foundation 1811
Sewer City Sewer/Connected
Water City Water/Connected
Level or Stories One
Structure Type Brick/Stone,Fiber Cement
New Construction true
Schools
School District Osseo
Others
HOA Fee Include Professional Mgmt,Trash
Restrictions Architecture Committee,Builder Restriction,Mandatory Owners Assoc,Other Bldg Restrictions





