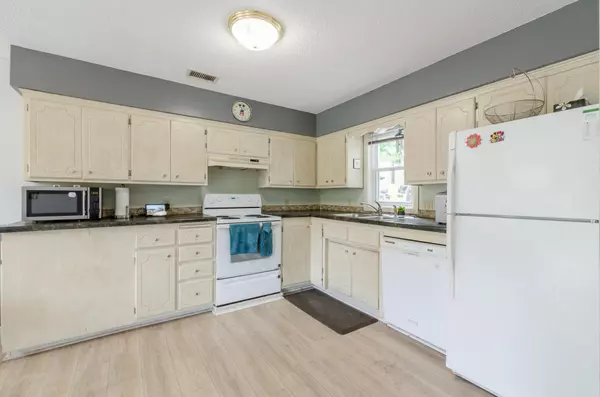$230,000
$200,000
15.0%For more information regarding the value of a property, please contact us for a free consultation.
10925 Osage ST NW Coon Rapids, MN 55433
3 Beds
2 Baths
1,304 SqFt
Key Details
Sold Price $230,000
Property Type Single Family Home
Sub Type Duplex
Listing Status Sold
Purchase Type For Sale
Square Footage 1,304 sqft
Price per Sqft $176
Subdivision Meadow Lane Estates
MLS Listing ID 6021523
Sold Date 08/30/21
Bedrooms 3
Full Baths 1
Half Baths 1
Year Built 1990
Annual Tax Amount $2,327
Tax Year 2020
Contingent None
Lot Size 5,662 Sqft
Acres 0.13
Lot Dimensions 45x135
Property Description
This home is the perfect alternative to renting! Take advantage of crazy low interest rates and buy a place to call your own! Unlike townhomes, this twin home has no association thus no association dues. The view from the lower level walkout is beautiful low-land without neighbors! The fenced backyard allows Fido (or children) to play to their heart's content. The lower level kitchen and living area may sound unusual but it makes perfect sense, giving easy access to the backyard for grilling and carrying food to/from the kitchen. Watch TV or clean up the dishes without disturbing anyone's sleep upstairs! Located just minutes from the retail and dining that Coon Rapids has to offer, you could ride your bike to the Coon Rapids dam or take a walk along the river. Quick access to Highway 10 as well!
Location
State MN
County Anoka
Zoning Residential-Single Family
Rooms
Basement Egress Window(s), Finished, Full, Walkout
Dining Room Eat In Kitchen
Interior
Heating Forced Air
Cooling Central Air
Fireplace No
Appliance Dishwasher, Dryer, Exhaust Fan, Range, Refrigerator, Washer
Exterior
Parking Features Attached Garage, Asphalt
Garage Spaces 2.0
Fence Chain Link, Privacy, Wood
Pool None
Roof Type Asphalt
Building
Lot Description Public Transit (w/in 6 blks), Tree Coverage - Light
Story Split Entry (Bi-Level)
Foundation 652
Sewer City Sewer/Connected
Water City Water/Connected
Level or Stories Split Entry (Bi-Level)
Structure Type Fiber Board
New Construction false
Schools
School District Anoka-Hennepin
Read Less
Want to know what your home might be worth? Contact us for a FREE valuation!

Our team is ready to help you sell your home for the highest possible price ASAP






