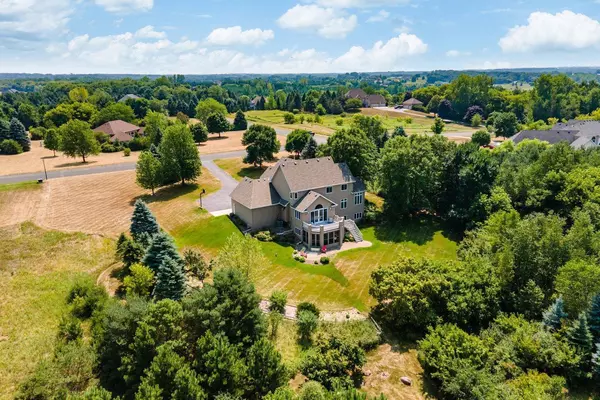$710,000
$735,000
3.4%For more information regarding the value of a property, please contact us for a free consultation.
12210 Heather AVE N Hugo, MN 55038
5 Beds
4 Baths
3,846 SqFt
Key Details
Sold Price $710,000
Property Type Single Family Home
Sub Type Single Family Residence
Listing Status Sold
Purchase Type For Sale
Square Footage 3,846 sqft
Price per Sqft $184
Subdivision Dellwood Ridge
MLS Listing ID 6046929
Sold Date 09/03/21
Bedrooms 5
Full Baths 2
Half Baths 1
Three Quarter Bath 1
Year Built 1995
Annual Tax Amount $7,499
Tax Year 2021
Contingent None
Lot Size 4.850 Acres
Acres 4.85
Lot Dimensions 300x765x325x641
Property Description
Beautiful walkout two-story on 4.85 acres in the Mahtomedi school district. Lovingly maintained with many updates. Improvements less than 1 year old include: Lennox 2-zone furnace, Honeywell AC, “smart” thermostat, AO Smith hot water heater, front door, in-ground irrigation (can be controlled wirelessly) & invisible fence. Fresh interior paint & updated carpet pairs well with a mix of natural & white woodwork. Desirable white kitchen, quartz counters, stainless appliances & an open layout. Home is bright, open & airy with tall ceilings & large windows. Property includes mowed trails, fire-pit area, gardens & wildlife. Lots of storage including an oversized & heated 3+ car garage. 4 bedrooms upstairs, including a spacious master suite with private bath & huge walk-in closet. Lower level has a 5th bedroom & full-size bath as well. This property is an overall entertainer's dream. Custom wet-bar, 2 stone fireplaces and an amusement area that walks out to a screened porch!
Location
State MN
County Washington
Zoning Residential-Single Family
Rooms
Basement Daylight/Lookout Windows, Full, Walkout
Dining Room Breakfast Bar, Breakfast Area, Eat In Kitchen, Informal Dining Room, Living/Dining Room, Separate/Formal Dining Room
Interior
Heating Forced Air, Fireplace(s)
Cooling Central Air
Fireplaces Number 2
Fireplaces Type Amusement Room, Family Room, Gas, Stone
Fireplace Yes
Appliance Dishwasher, Microwave, Range, Refrigerator, Water Softener Owned
Exterior
Parking Features Attached Garage, Asphalt, Heated Garage
Garage Spaces 3.0
Fence Electric
Pool None
Roof Type Age 8 Years or Less
Building
Lot Description Tree Coverage - Medium
Story Two
Foundation 1340
Sewer Private Sewer
Water Private, Well
Level or Stories Two
Structure Type Metal Siding,Stucco
New Construction false
Schools
School District Mahtomedi
Read Less
Want to know what your home might be worth? Contact us for a FREE valuation!

Our team is ready to help you sell your home for the highest possible price ASAP






