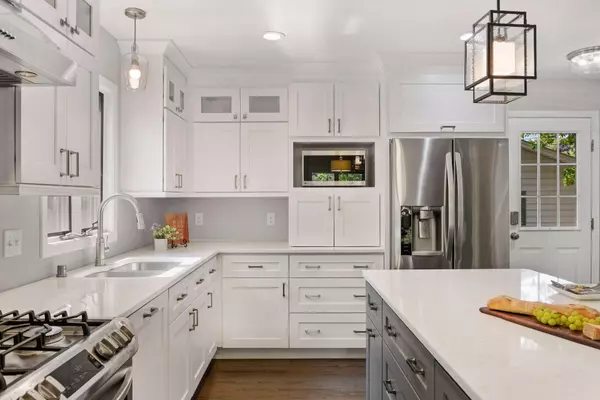$600,000
$575,000
4.3%For more information regarding the value of a property, please contact us for a free consultation.
146 10th AVE N Hopkins, MN 55343
4 Beds
3 Baths
2,711 SqFt
Key Details
Sold Price $600,000
Property Type Single Family Home
Sub Type Single Family Residence
Listing Status Sold
Purchase Type For Sale
Square Footage 2,711 sqft
Price per Sqft $221
Subdivision West Minneapolis 2Nd Div
MLS Listing ID 6091724
Sold Date 09/10/21
Bedrooms 4
Full Baths 1
Three Quarter Bath 2
Year Built 1940
Annual Tax Amount $6,205
Tax Year 2021
Contingent None
Lot Size 9,147 Sqft
Acres 0.21
Lot Dimensions 123 x 77
Property Description
This is a one of a kind gem! Complete luxury renovation with no detail left behind in great Hopkins local. Wide open floor plan offers it all and is not your typical bungalow! Chef's gourmet kitchen features 5-burner stove w/convection, enameled cabinets, 7 ft center island perfect for gatherings! Open dining & living spaces with cozy fireplace. Authentic Hrwd floors throughout main level. Main floor laundry, new bath featuring subway tile + 2 bedrooms complete the main level. Upper level suite is fantastic featuring spacious bedroom w/plenty of closet space, private bath and a flex room ideal for office, nursery or relaxation space. Lower level offers so much space including 4th bedroom and new bath! Bar area is perfect for entertaining plus there is a large family room ideal for game night or movies! Unheard of 3-car garage, corner lot, fenced, spacious yard. Walking distance to charming downtown Hopkins and upcoming light-rail. Walking trails & park just down the street.
Location
State MN
County Hennepin
Zoning Residential-Single Family
Rooms
Basement Finished, Full
Dining Room Living/Dining Room
Interior
Heating Ductless Mini-Split, Forced Air
Cooling Central Air
Fireplaces Number 1
Fireplaces Type Living Room
Fireplace Yes
Appliance Dishwasher, Disposal, Dryer, Exhaust Fan, Gas Water Heater, Microwave, Range, Refrigerator, Washer, Water Softener Owned
Exterior
Parking Features Detached, Concrete, Garage Door Opener
Garage Spaces 3.0
Fence Partial, Wood
Roof Type Asphalt
Building
Lot Description Public Transit (w/in 6 blks), Corner Lot, Tree Coverage - Medium
Story One and One Half
Foundation 1178
Sewer City Sewer/Connected
Water City Water/Connected
Level or Stories One and One Half
Structure Type Brick/Stone,Steel Siding
New Construction false
Schools
School District Hopkins
Read Less
Want to know what your home might be worth? Contact us for a FREE valuation!

Our team is ready to help you sell your home for the highest possible price ASAP





