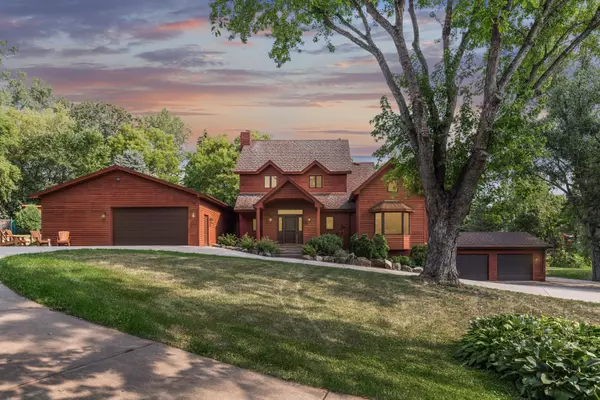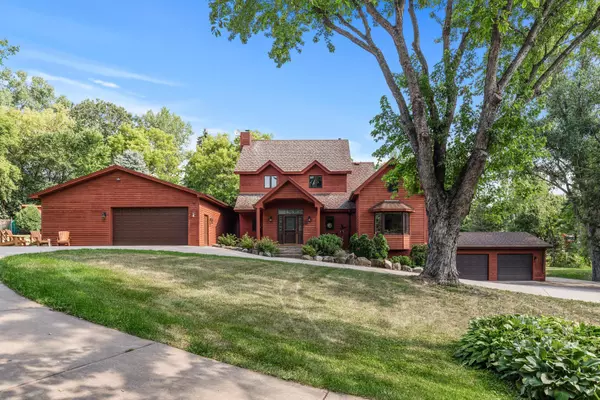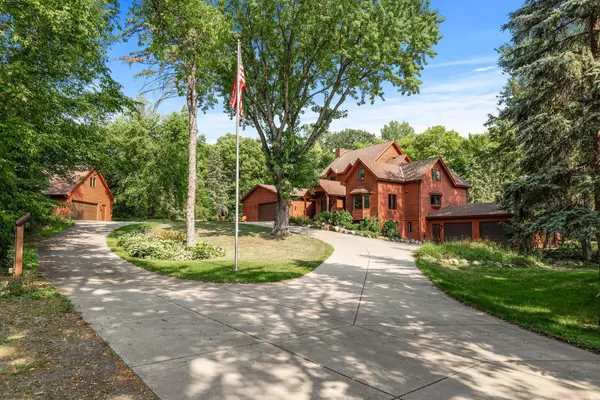$620,000
$650,000
4.6%For more information regarding the value of a property, please contact us for a free consultation.
7821 Babcock TRL Inver Grove Heights, MN 55077
3 Beds
3 Baths
2,836 SqFt
Key Details
Sold Price $620,000
Property Type Single Family Home
Sub Type Single Family Residence
Listing Status Sold
Purchase Type For Sale
Square Footage 2,836 sqft
Price per Sqft $218
MLS Listing ID 6016276
Sold Date 09/10/21
Bedrooms 3
Full Baths 2
Half Baths 1
Year Built 1890
Annual Tax Amount $5,922
Tax Year 2021
Contingent None
Lot Size 2.770 Acres
Acres 2.77
Lot Dimensions 292x370x372x209x83x83
Property Description
Outstanding home on acreage. This delightful floor plan is perfect for large gatherings or quiet evenings at home in front of the stately stone fireplace with custom built ins. HUGE master closet with private master bath. Large bedrooms. Gorgeous inside and out. This home has been tended to by the same owner for over 25 years and it shows. Portion of the acreage has been fenced for horses. 6 plus plus garages are a dream! Wood shop is heated and has A/C, venting and so much more. Upper third garage is heated and used as an exercise room. Tons of nature and home sits back from road makes the perfect getaway yet close to everything! This is a one of kind home that does not come on the market very often. Records state home was built in 1908 but everything has been redone in 2003 to present. This is like a new home with top of the line windows, appliances, mechanicals and more. You will love the feel and warmth of this home.
Location
State MN
County Dakota
Zoning Residential-Single Family
Rooms
Basement Block, Crawl Space, Partial
Dining Room Separate/Formal Dining Room
Interior
Heating Forced Air
Cooling Central Air
Fireplaces Number 1
Fireplace Yes
Appliance Dishwasher, Disposal, Dryer, Exhaust Fan, Microwave, Range, Refrigerator, Washer, Water Softener Owned
Exterior
Parking Features Attached Garage, Detached, Concrete, Heated Garage, Insulated Garage, Multiple Garages, Other
Garage Spaces 6.0
Fence Electric, Wire, Wood
Roof Type Age Over 8 Years,Asphalt,Pitched
Building
Lot Description Tree Coverage - Medium
Story Two
Foundation 619
Sewer Holding Tank, Private Sewer, Tank with Drainage Field
Water City Water/Connected
Level or Stories Two
Structure Type Wood Siding
New Construction false
Schools
School District Inver Grove Hts. Community Schools
Read Less
Want to know what your home might be worth? Contact us for a FREE valuation!

Our team is ready to help you sell your home for the highest possible price ASAP






