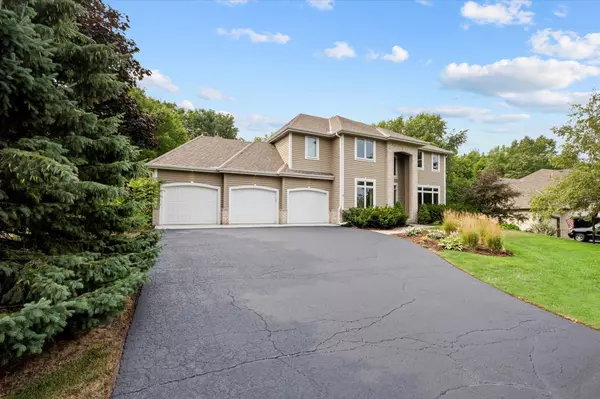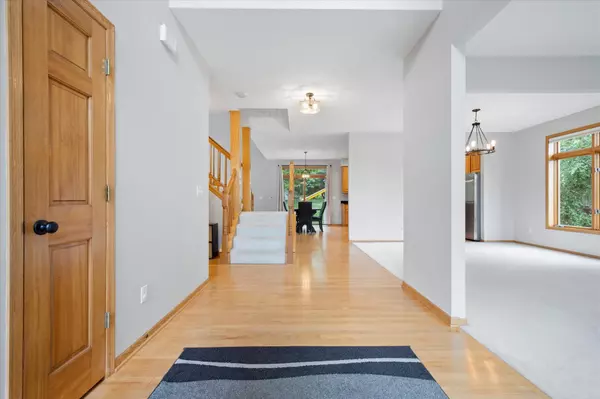$700,000
$639,900
9.4%For more information regarding the value of a property, please contact us for a free consultation.
14941 Camdon HL Eden Prairie, MN 55347
4 Beds
3 Baths
2,965 SqFt
Key Details
Sold Price $700,000
Property Type Single Family Home
Sub Type Single Family Residence
Listing Status Sold
Purchase Type For Sale
Square Footage 2,965 sqft
Price per Sqft $236
Subdivision Boulder Pointe 4Th Add
MLS Listing ID 6023720
Sold Date 09/10/21
Bedrooms 4
Full Baths 2
Half Baths 1
HOA Fees $25/ann
Year Built 1993
Annual Tax Amount $6,521
Tax Year 2020
Contingent None
Lot Size 0.420 Acres
Acres 0.42
Lot Dimensions 100x154x155x131
Property Description
Gorgeous two story set on a beautiful lot with nicely treed yard; exudes curb appeal! The exceptional functionality of the floor plan along with bright, open spaces make this home a gem! The home is framed by perennials, a stately entry, mature trees and is nestled within a well maintained neighborhood. The main level features a cozy family room with gas fireplace, a wall of windows, living room, den, formal & informal dining spaces, laundry & spacious patio off the kitchen-ideal for entertaining! Retreat to the upper level bedrooms where you'll find a large master suite, private bath & walk-in closet. You will also find 3 additional sizable bedrooms and full bath. Make the lower level your own! Close to shops, restaurants, trails and parks including lovely Staring Lake!
Location
State MN
County Hennepin
Zoning Residential-Single Family
Rooms
Basement Daylight/Lookout Windows, Drain Tiled, Full, Sump Pump
Dining Room Informal Dining Room, Separate/Formal Dining Room
Interior
Heating Forced Air
Cooling Central Air
Fireplaces Number 1
Fireplaces Type Family Room, Gas
Fireplace Yes
Appliance Dishwasher, Dryer, Exhaust Fan, Range, Refrigerator, Washer
Exterior
Parking Features Attached Garage
Garage Spaces 3.0
Pool None
Building
Lot Description Tree Coverage - Light
Story Two
Foundation 1604
Sewer City Sewer/Connected
Water City Water/Connected
Level or Stories Two
Structure Type Brick/Stone,Wood Siding
New Construction false
Schools
School District Eden Prairie
Others
HOA Fee Include Other
Read Less
Want to know what your home might be worth? Contact us for a FREE valuation!

Our team is ready to help you sell your home for the highest possible price ASAP






