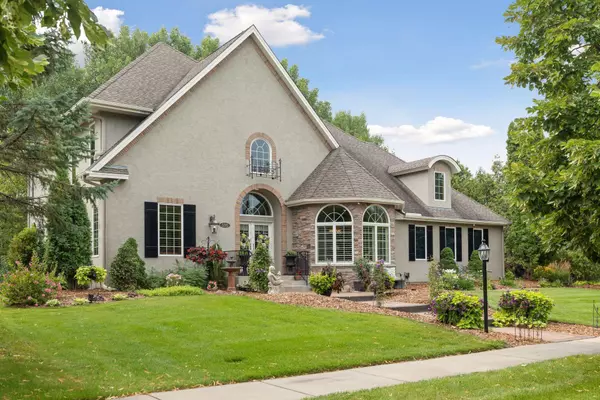$950,000
$899,000
5.7%For more information regarding the value of a property, please contact us for a free consultation.
3315 Crestmoor DR Woodbury, MN 55125
5 Beds
4 Baths
5,070 SqFt
Key Details
Sold Price $950,000
Property Type Single Family Home
Sub Type Single Family Residence
Listing Status Sold
Purchase Type For Sale
Square Footage 5,070 sqft
Price per Sqft $187
Subdivision Wedgewood Heights 8Th Add
MLS Listing ID 6072151
Sold Date 09/14/21
Bedrooms 5
Full Baths 2
Half Baths 1
Three Quarter Bath 1
HOA Fees $36/ann
Year Built 1999
Annual Tax Amount $8,532
Tax Year 2021
Contingent None
Lot Size 0.800 Acres
Acres 0.8
Lot Dimensions 107x291x136x287
Property Description
Quality-built by McDonald Const on a private .8 acre lot, this sensational home boasts high-end finishes & an extensive list of updates that will win you over with their wow factor. Gorgeous curb appeal features French-inspired architecture & lush landscaping, while a double-door entrance leads to a functional floor plan w/formal dining & living rooms, office w/walk-in closet, updated laundry/mudroom & an open great room/dining/kitchen area w/gas fireplace & gourmet kitchen w/cherry cabinetry, quartz & granite counters, professional appliances & 2-tier center island. Upstairs offers 3 BRs & 2 remodeled baths, including the luxurious Owner’s suite w/private views of the treed backyard, exquisite bath w/clawfoot tub & huge walk-in closet/dressing room. Plus, LL is great for entertaining with its family room w/fireplace, flex room, wet bar, 2 additional BRs & ¾ remodeled bath, while walkout leads to a paver patio & large maintenance-free deck in the huge backyard surrounded by trees.
Location
State MN
County Washington
Zoning Residential-Single Family
Rooms
Basement Block, Daylight/Lookout Windows, Drain Tiled, Finished, Full, Sump Pump, Walkout
Dining Room Breakfast Bar, Informal Dining Room, Separate/Formal Dining Room
Interior
Heating Forced Air, Fireplace(s)
Cooling Central Air
Fireplaces Number 3
Fireplaces Type Family Room, Gas, Living Room, Other, Stone
Fireplace Yes
Appliance Air-To-Air Exchanger, Central Vacuum, Dishwasher, Disposal, Dryer, Exhaust Fan, Humidifier, Microwave, Range, Refrigerator, Wall Oven, Washer, Water Softener Rented
Exterior
Parking Features Attached Garage, Concrete, Garage Door Opener
Garage Spaces 3.0
Roof Type Age Over 8 Years,Asphalt
Building
Lot Description Irregular Lot, Tree Coverage - Medium
Story Two
Foundation 1908
Sewer City Sewer/Connected
Water City Water/Connected
Level or Stories Two
Structure Type Brick/Stone,Stucco
New Construction false
Schools
School District South Washington County
Others
HOA Fee Include Professional Mgmt,Shared Amenities
Read Less
Want to know what your home might be worth? Contact us for a FREE valuation!

Our team is ready to help you sell your home for the highest possible price ASAP






