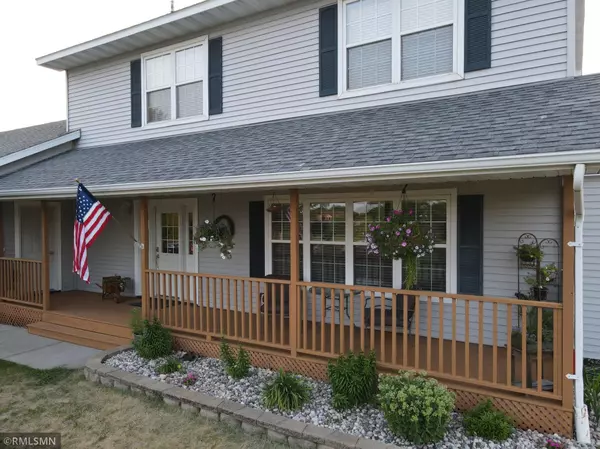$425,000
$417,900
1.7%For more information regarding the value of a property, please contact us for a free consultation.
1720 96th AVE Hammond Twp, WI 54015
4 Beds
4 Baths
2,740 SqFt
Key Details
Sold Price $425,000
Property Type Single Family Home
Sub Type Single Family Residence
Listing Status Sold
Purchase Type For Sale
Square Footage 2,740 sqft
Price per Sqft $155
Subdivision Pheasant Hills
MLS Listing ID 6076863
Sold Date 09/16/21
Bedrooms 4
Full Baths 2
Half Baths 1
Three Quarter Bath 1
Year Built 2001
Annual Tax Amount $4,735
Tax Year 2020
Contingent None
Lot Size 2.250 Acres
Acres 2.25
Lot Dimensions Irregular
Property Description
Look no further - 1720 96th in wonderful Hammond Township. A canopy of trees invites you up the newer asphalt driveway and welcomes you to this 4 bedroom, 4 bath, 3 car garage charmer on 2.25 acres! Maple woodwork throughout the home and loads of sunlight. A welcoming floor plan is made for entertaining. Walk seamlessly throughout the main level through kitchen, informal dining area, formal dining and living room. The upper level boasts 3 bedrooms including master with en suite and two ample closets: a full bath serves the additional two bedrooms on this floor. The lower level is a kids paradise-walkout to patio- great gaming area and a large bedroom with attached walk-through 3/4 bath. Welcome home!
Location
State WI
County St. Croix
Zoning Residential-Single Family
Rooms
Basement Finished, Walkout
Dining Room Breakfast Bar, Eat In Kitchen, Informal Dining Room
Interior
Heating Forced Air
Cooling Central Air
Fireplaces Number 1
Fireplaces Type Gas, Living Room
Fireplace Yes
Appliance Air-To-Air Exchanger, Dishwasher, Dryer, Water Osmosis System, Microwave, Range, Refrigerator, Washer
Exterior
Parking Features Attached Garage
Garage Spaces 3.0
Fence Invisible
Roof Type Age Over 8 Years
Building
Lot Description Corner Lot, Tree Coverage - Light
Story Two
Foundation 945
Sewer Private Sewer, Septic System Compliant - Yes
Water Well
Level or Stories Two
Structure Type Metal Siding,Vinyl Siding
New Construction false
Schools
School District Saint Croix Central
Read Less
Want to know what your home might be worth? Contact us for a FREE valuation!

Our team is ready to help you sell your home for the highest possible price ASAP





