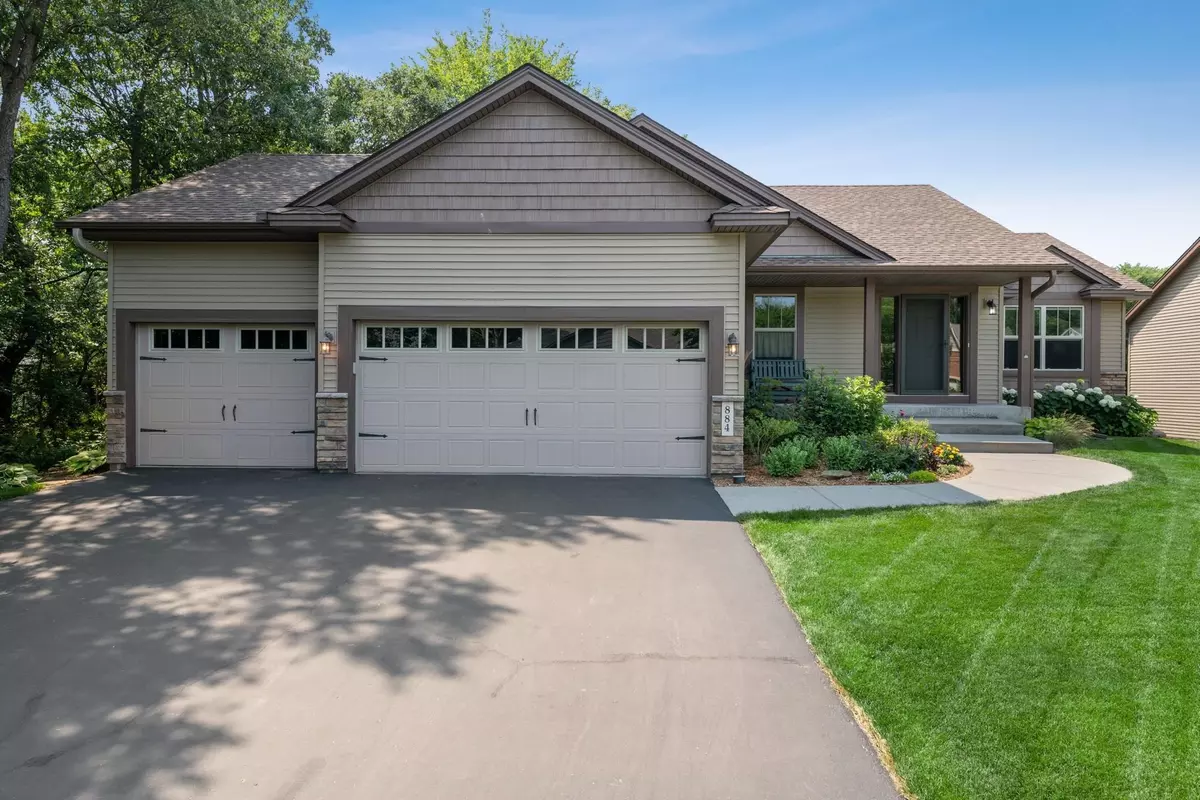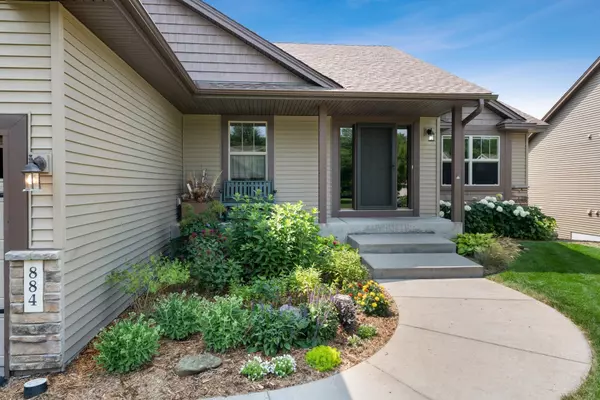$434,000
$375,000
15.7%For more information regarding the value of a property, please contact us for a free consultation.
884 129th LN NE Blaine, MN 55434
3 Beds
3 Baths
2,520 SqFt
Key Details
Sold Price $434,000
Property Type Single Family Home
Sub Type Single Family Residence
Listing Status Sold
Purchase Type For Sale
Square Footage 2,520 sqft
Price per Sqft $172
Subdivision Shade Tree Cove Woods
MLS Listing ID 6022107
Sold Date 09/20/21
Bedrooms 3
Full Baths 2
Three Quarter Bath 1
Year Built 2008
Annual Tax Amount $3,781
Tax Year 2021
Contingent None
Lot Size 0.860 Acres
Acres 0.86
Lot Dimensions 124x312x116x311
Property Description
Delightful rambler on a large manicured lot with a sprinkler system. You will love the private tree lined backyard. Enjoy relaxing on the deck or in the hot tub on the lower level patio. Beautiful flower beds & landscaping accent the front approach and you will find lots of birds & wildlife in the backyard. Spacious foyer with a mud room/laundry room w/ garage access, an open floor plan from the living room into the kitchen/dining room & the pretty sunroom. Cozy up next to the gas freestanding stove in the sunroom. Main floor master suite, bedroom & full bath and the lower level also boasts a nice sized bedroom with a large walk-in closet. Plenty of storage in the mechanical room & a graciously sized family room with a gas fireplace. Cozy & warm color palette, stainless steel appliances, warm cabinet colors, lots of windows, vaulted ceiling, ceiling fans, a walkout lower level & new roof (2019) This home is ready for you and yours...welcome home!
Location
State MN
County Anoka
Zoning Residential-Single Family
Rooms
Basement Block, Daylight/Lookout Windows, Drain Tiled, Finished, Full, Walkout
Dining Room Kitchen/Dining Room
Interior
Heating Forced Air
Cooling Central Air
Fireplaces Number 1
Fireplaces Type Family Room, Free Standing, Gas, Living Room
Fireplace Yes
Appliance Air-To-Air Exchanger, Dishwasher, Disposal, Dryer, Microwave, Range, Refrigerator, Washer, Water Softener Owned
Exterior
Parking Features Attached Garage, Asphalt, Garage Door Opener
Garage Spaces 3.0
Roof Type Age 8 Years or Less,Asphalt
Building
Story One
Foundation 1312
Sewer City Sewer/Connected
Water City Water/Connected
Level or Stories One
Structure Type Vinyl Siding
New Construction false
Schools
School District Anoka-Hennepin
Read Less
Want to know what your home might be worth? Contact us for a FREE valuation!

Our team is ready to help you sell your home for the highest possible price ASAP






