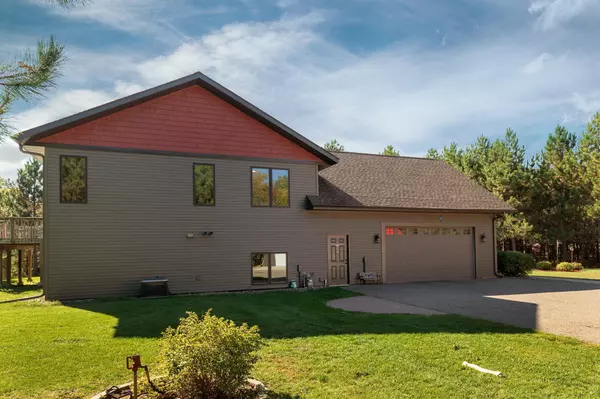$500,000
$499,900
For more information regarding the value of a property, please contact us for a free consultation.
2697 Green Bass Lake LN SW Nisswa, MN 56468
6 Beds
3 Baths
4,058 SqFt
Key Details
Sold Price $500,000
Property Type Single Family Home
Sub Type Single Family Residence
Listing Status Sold
Purchase Type For Sale
Square Footage 4,058 sqft
Price per Sqft $123
Subdivision Forest View
MLS Listing ID 6103333
Sold Date 11/15/21
Bedrooms 6
Full Baths 3
Year Built 2003
Annual Tax Amount $2,578
Tax Year 2021
Contingent None
Lot Size 4.400 Acres
Acres 4.4
Lot Dimensions 171x509x340x263x514
Property Description
Located across from Gull Lake and situated next to the Pilsbury State forest is this spacious 6BR 3BA home. Features include; heated attached garage, master suite with vaulted ceilings, garden tub, walk in tile shower, and walk in closet. Kitchen highlights such as Jenn Air appliances, hammered copper sink, hardwood floors, tile backsplash, Walk-in pantry .Additional main floor bedroom and full bath with vessel sink and tiled shower. Lower level family room with gas fireplace, rough ins for bar area. 4 lower level bedrooms with full Jack and Jill bathroom. Detached heated garage with 10' overhead doors. So much more to list! Don't miss this one. Schedule a tour today!
Location
State MN
County Cass
Zoning Residential-Single Family
Rooms
Basement Block, Egress Window(s), Finished, Full
Dining Room Breakfast Area, Eat In Kitchen, Separate/Formal Dining Room
Interior
Heating Forced Air, Fireplace(s)
Cooling Central Air
Fireplaces Number 1
Fireplaces Type Family Room
Fireplace Yes
Appliance Cooktop, Dishwasher, Dryer, Exhaust Fan, Gas Water Heater, Microwave, Range, Refrigerator, Wall Oven, Washer
Exterior
Parking Features Attached Garage, Detached, Asphalt, Garage Door Opener
Garage Spaces 4.0
Roof Type Asphalt,Pitched
Building
Lot Description Corner Lot, Tree Coverage - Heavy
Story Modified Two Story
Foundation 2007
Sewer Tank with Drainage Field
Water Well
Level or Stories Modified Two Story
Structure Type Metal Siding,Vinyl Siding
New Construction false
Schools
School District Pillager
Read Less
Want to know what your home might be worth? Contact us for a FREE valuation!

Our team is ready to help you sell your home for the highest possible price ASAP





