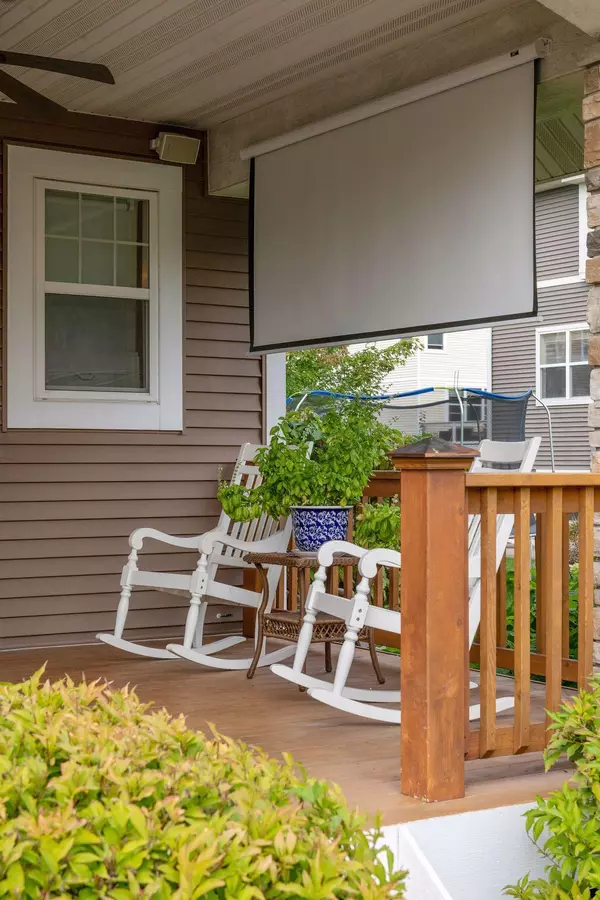$537,500
$550,000
2.3%For more information regarding the value of a property, please contact us for a free consultation.
3910 Valencia LN Chaska, MN 55318
5 Beds
4 Baths
3,440 SqFt
Key Details
Sold Price $537,500
Property Type Single Family Home
Sub Type Single Family Residence
Listing Status Sold
Purchase Type For Sale
Square Footage 3,440 sqft
Price per Sqft $156
Subdivision Chevalle 6Th Add
MLS Listing ID 6090663
Sold Date 11/22/21
Bedrooms 5
Full Baths 3
Half Baths 1
HOA Fees $58/qua
Year Built 2008
Annual Tax Amount $5,370
Tax Year 2021
Contingent None
Lot Size 7,405 Sqft
Acres 0.17
Lot Dimensions 62x118
Property Description
Nestled in the desirable Chevalle neighborhood, this Craftsman style home boasts five bedrooms and four bathrooms across 3,440 finished square feet. Enjoy an outdoor movie from the inviting front porch. Beautiful refinished hardwood floors welcome guests into the spacious foyer. The gourmet kitchen offers a center island, custom cabinets, granite countertops, designer tile backsplash, and stainless-steel appliances. The living room features a stone surround gas fireplace and built-in media cabinets. Retreat to the upper level primary bedroom with spa-like full bath and walk-in closet. Three additional bedrooms, laundry room, and a full bath complete the upper level. The lower level highlights the family room, fifth bedroom and full bath. Entertain outdoors on the back deck. The Chevalle neighborhood provides deeded access to Lake Bavaria with a shared fishing dock. Conveniently located near Deer Run Golf Club and charming Downtown Victoria.
Location
State MN
County Carver
Zoning Residential-Single Family
Body of Water Bavaria
Rooms
Basement Drain Tiled, Egress Window(s), Finished, Full, Concrete, Sump Pump
Dining Room Breakfast Area, Informal Dining Room, Kitchen/Dining Room
Interior
Heating Forced Air
Cooling Central Air
Fireplaces Number 1
Fireplaces Type Gas, Living Room, Stone
Fireplace Yes
Appliance Dishwasher, Disposal, Dryer, Microwave, Range, Refrigerator, Washer
Exterior
Parking Features Attached Garage, Asphalt
Garage Spaces 3.0
Waterfront Description Association Access,Deeded Access,Dock,Shared
Roof Type Age Over 8 Years,Asphalt
Building
Lot Description Tree Coverage - Light
Story Two
Foundation 1147
Sewer City Sewer/Connected
Water City Water/Connected
Level or Stories Two
Structure Type Brick/Stone,Vinyl Siding
New Construction false
Schools
School District Eastern Carver County Schools
Others
HOA Fee Include Shared Amenities
Read Less
Want to know what your home might be worth? Contact us for a FREE valuation!

Our team is ready to help you sell your home for the highest possible price ASAP





