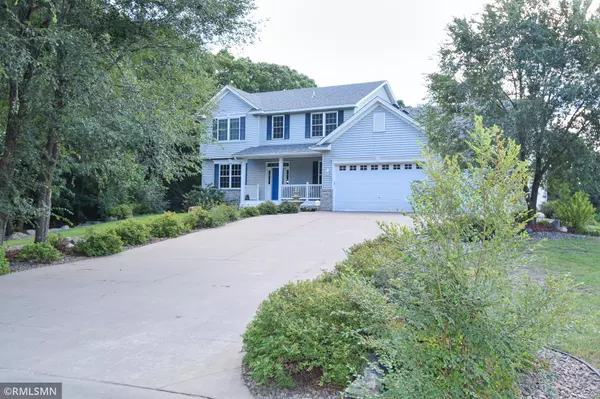$515,000
$525,000
1.9%For more information regarding the value of a property, please contact us for a free consultation.
4988 201st AVE NE East Bethel, MN 55092
5 Beds
4 Baths
3,073 SqFt
Key Details
Sold Price $515,000
Property Type Single Family Home
Sub Type Single Family Residence
Listing Status Sold
Purchase Type For Sale
Square Footage 3,073 sqft
Price per Sqft $167
Subdivision Dellwood Acres
MLS Listing ID 6072119
Sold Date 11/24/21
Bedrooms 5
Full Baths 2
Half Baths 1
Three Quarter Bath 1
Year Built 2005
Annual Tax Amount $3,962
Tax Year 2020
Contingent None
Lot Size 2.130 Acres
Acres 2.13
Lot Dimensions 261x508x199x431
Property Description
L@@K - You are going to love this wonderful two-story home situated on acreage and culdesac. Welcoming front sitting porch and large foyer, huge kitchen with center island with seating and storage, tons of cabinetry and countertop for all your cooking and baking needs. Main level also offers spacious eating area to wine and dine guests, great room with cozy fireplace and built-ins. Flex room on main level to use as office, playroom, music room, etc..., large laundry room with walk-thru to guest bath. Four large bedrooms on the upper level with full bath. Master bedroom has walk-in closet and private bathroom. Lower level walkout boasts huge amusement room, additional bedroom, flex room to use as exercise room, playroom, office, etc..., and bathroom. Spacious deck with stairs to patio and large level backyard with firepit and mature trees. Four plus car garage is so convenient to hobbies and toys. SO much to love about this wonderful family home. See before it's gone!
Location
State MN
County Anoka
Zoning Residential-Single Family
Rooms
Basement Finished, Walkout
Dining Room Informal Dining Room
Interior
Heating Forced Air
Cooling Central Air
Fireplaces Number 1
Fireplaces Type Living Room
Fireplace Yes
Appliance Dishwasher, Dryer, Microwave, Range, Refrigerator, Washer, Water Softener Owned
Exterior
Parking Features Attached Garage, Asphalt
Garage Spaces 4.0
Roof Type Asphalt,Pitched
Building
Lot Description Irregular Lot, Tree Coverage - Medium
Story Two
Foundation 1760
Sewer Septic System Compliant - Yes
Water Well
Level or Stories Two
Structure Type Brick/Stone,Vinyl Siding
New Construction false
Schools
School District Forest Lake
Read Less
Want to know what your home might be worth? Contact us for a FREE valuation!

Our team is ready to help you sell your home for the highest possible price ASAP






