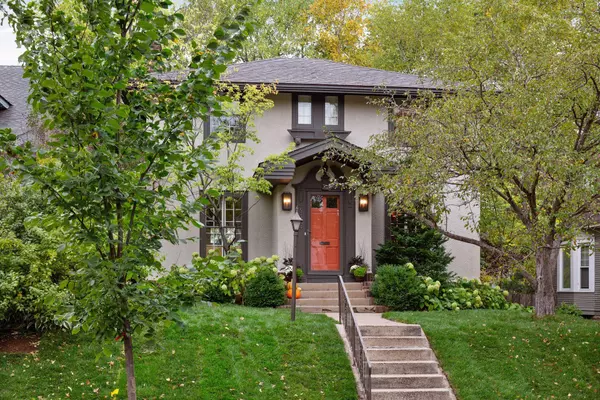$647,045
$585,000
10.6%For more information regarding the value of a property, please contact us for a free consultation.
5324 Emerson AVE S Minneapolis, MN 55419
3 Beds
2 Baths
2,296 SqFt
Key Details
Sold Price $647,045
Property Type Single Family Home
Sub Type Single Family Residence
Listing Status Sold
Purchase Type For Sale
Square Footage 2,296 sqft
Price per Sqft $281
Subdivision Emerson Heights Add
MLS Listing ID 6113555
Sold Date 11/24/21
Bedrooms 3
Full Baths 1
Three Quarter Bath 1
Year Built 1924
Annual Tax Amount $6,347
Tax Year 2021
Contingent None
Lot Size 5,227 Sqft
Acres 0.12
Lot Dimensions 40x128
Property Description
Immaculate 2 story home situated in sought-after Lynnhurst neighborhood, just one block from Minnehaha Creek and miles of trails. Thoughtful updates merged with charming 1920's detail to create a seamless blend of old and new. Gleaming hardwood floors, wood-burning fireplace, built-in hutches, & 2 sun rooms bathed in natural light. Updated kitchen with stainless steel appliances, maple cabinets, and oversized
French windows opening to the large deck, perfect for entertaining. Upper level features 2 spacious BRs & beautifully updated BA. Expansive sunlit owner's suite offers plenty of space, or could be easily converted back to 2 separate BRs if desired. Inviting lower level makes for a perfect guest suite and/or family room. Built-in bookshelves and custom closets throughout. Private, fully-fenced backyard w/ large deck & lovely gardens. Two car garage w/ walk-up storage. Ideal location on quiet tree-lined street just a short walk to coffee shops, grocery, and wonderful restaurants.
Location
State MN
County Hennepin
Zoning Residential-Single Family
Rooms
Basement Egress Window(s), Finished, Full
Dining Room Breakfast Bar, Separate/Formal Dining Room
Interior
Heating Baseboard, Hot Water
Cooling Window Unit(s)
Fireplaces Number 1
Fireplaces Type Living Room, Wood Burning
Fireplace Yes
Appliance Dishwasher, Dryer, Range, Refrigerator, Washer
Exterior
Parking Features Detached
Garage Spaces 2.0
Roof Type Asphalt
Building
Story Two
Foundation 802
Sewer City Sewer/Connected
Water City Water/Connected
Level or Stories Two
Structure Type Stucco
New Construction false
Schools
School District Minneapolis
Read Less
Want to know what your home might be worth? Contact us for a FREE valuation!

Our team is ready to help you sell your home for the highest possible price ASAP





