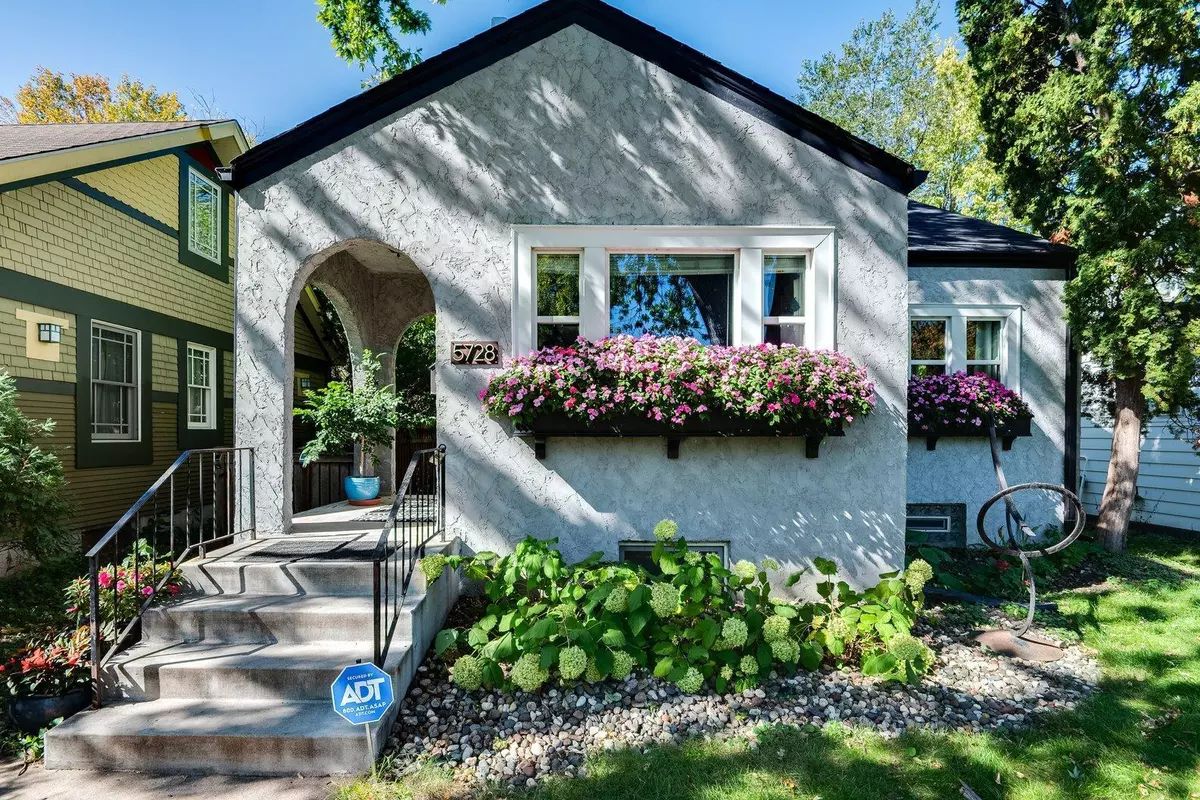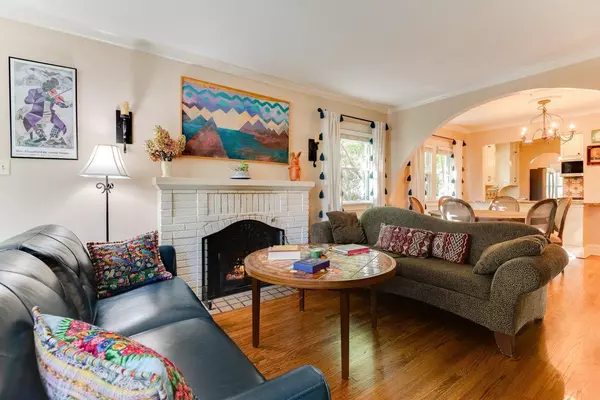$362,500
$374,900
3.3%For more information regarding the value of a property, please contact us for a free consultation.
5728 Wentworth AVE Minneapolis, MN 55419
3 Beds
3 Baths
1,763 SqFt
Key Details
Sold Price $362,500
Property Type Single Family Home
Sub Type Single Family Residence
Listing Status Sold
Purchase Type For Sale
Square Footage 1,763 sqft
Price per Sqft $205
Subdivision A B Franklins Add
MLS Listing ID 6125577
Sold Date 12/13/21
Bedrooms 3
Full Baths 1
Three Quarter Bath 2
Year Built 1927
Annual Tax Amount $4,670
Tax Year 2021
Contingent None
Lot Size 5,227 Sqft
Acres 0.12
Lot Dimensions 40x128
Property Description
Blocks from Minnehaha Creek this Minneapolis home offers so much charm. Enjoy mornings in the sun-filled living room as the fireplace crackles during cool fall days, host friends & family in the informal dining room as you prepare your favorite recipes in the adjoining updated kitchen (be sure to note the gourmet gas range and playful Mediterranean backsplash), or spend warm mornings w/your favorite cup of coffee on the paver patio in the private backyard. This home lays claim to arched doorways, two main floor bedrooms w/a full bath nestled between, & much more. The upper-level suite is a great, quiet space perched above the rest of the home. Hardwood floors bounce the natural light off of the vaulted ceilings. You'll enjoy the added convenience of the en suite 3/4 bath. Escape to the finished lower level for cozy movie nights or get some work done in the office nook. Beautiful gardens surround the home in the terraced backyard. Amazing local eats are minutes from the front door!
Location
State MN
County Hennepin
Zoning Residential-Single Family
Rooms
Basement Block, Daylight/Lookout Windows, Finished, Full, Storage Space, Walkout
Dining Room Breakfast Bar, Informal Dining Room, Kitchen/Dining Room, Living/Dining Room
Interior
Heating Forced Air, Fireplace(s), Hot Water
Cooling Central Air, Window Unit(s)
Fireplaces Number 1
Fireplaces Type Brick, Living Room, Wood Burning
Fireplace Yes
Appliance Dishwasher, Dryer, Exhaust Fan, Microwave, Range, Refrigerator, Washer
Exterior
Parking Features Attached Garage, Tuckunder Garage
Garage Spaces 1.0
Fence Full, Privacy, Wood
Pool None
Roof Type Asphalt,Flat,Pitched
Building
Lot Description Public Transit (w/in 6 blks), Tree Coverage - Medium
Story One and One Half
Foundation 704
Sewer City Sewer/Connected
Water City Water/Connected
Level or Stories One and One Half
Structure Type Stucco
New Construction false
Schools
School District Minneapolis
Read Less
Want to know what your home might be worth? Contact us for a FREE valuation!

Our team is ready to help you sell your home for the highest possible price ASAP






