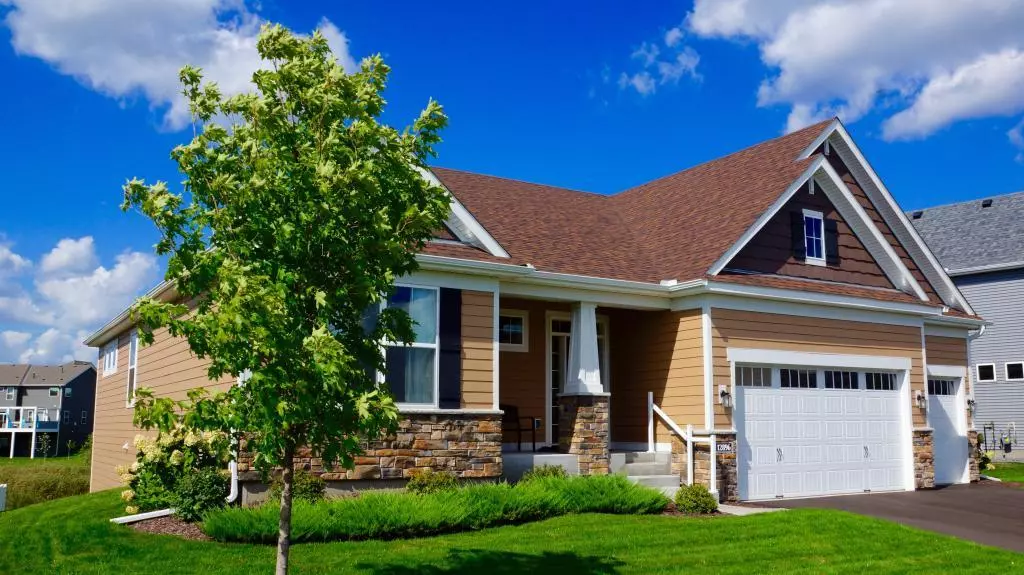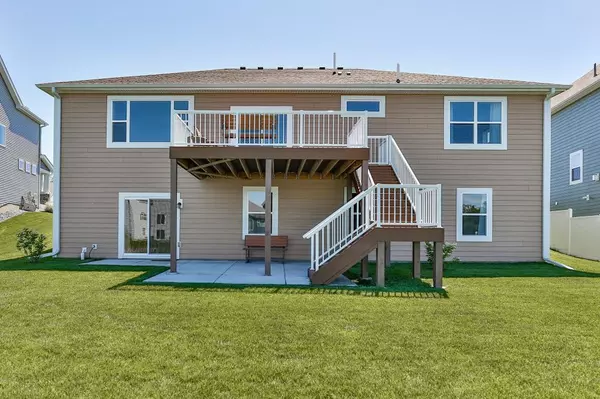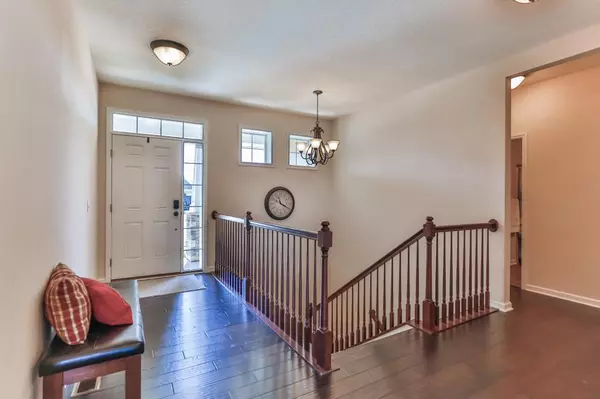$460,000
$475,000
3.2%For more information regarding the value of a property, please contact us for a free consultation.
12896 Legacy Creek Pkwy NE Blaine, MN 55449
5 Beds
3 Baths
4,046 SqFt
Key Details
Sold Price $460,000
Property Type Single Family Home
Sub Type Single Family Residence
Listing Status Sold
Purchase Type For Sale
Square Footage 4,046 sqft
Price per Sqft $113
Subdivision Preserve At Legacy Creek
MLS Listing ID 4973928
Sold Date 04/11/19
Bedrooms 5
Full Baths 3
HOA Fees $15/mo
Year Built 2015
Annual Tax Amount $5,395
Tax Year 2018
Contingent None
Lot Size 10,454 Sqft
Acres 0.24
Lot Dimensions 91x133x64x133
Property Description
Amazing FIVE bedroom W/O rambler nestled on a pond in The Preserve at Legacy Creek. This 'Cambridge' plan has over $70K in upgrades, 4 BA, & 3-car garage. 9' ceilings & open concept plan with a corner gas fireplace. The gourmet kitchen has a huge center island, 2 wall ovens, designer cabinetry, SS appliances & granite tops. The spacious lower level includes a game room with a wet bar, 2 additional BRs, full bath, & family room for entertaining. Enjoy beautiful views from the maint-free deck.
Location
State MN
County Anoka
Zoning Residential-Single Family
Rooms
Basement Daylight/Lookout Windows, Drain Tiled, Finished, Concrete, Sump Pump, Walkout
Dining Room Separate/Formal Dining Room
Interior
Heating Forced Air
Cooling Central Air
Fireplaces Number 1
Fireplaces Type Gas, Living Room
Fireplace Yes
Appliance Air-To-Air Exchanger, Cooktop, Dishwasher, Disposal, Dryer, Humidifier, Microwave, Refrigerator, Wall Oven, Washer
Exterior
Parking Features Attached Garage, Asphalt, Garage Door Opener
Garage Spaces 3.0
Roof Type Age 8 Years or Less, Asphalt
Building
Story One
Foundation 2218
Sewer City Sewer/Connected
Water City Water/Connected
Level or Stories One
Structure Type Brick/Stone, Engineered Wood
New Construction false
Schools
School District Anoka-Hennepin
Others
HOA Fee Include Other
Read Less
Want to know what your home might be worth? Contact us for a FREE valuation!

Our team is ready to help you sell your home for the highest possible price ASAP






