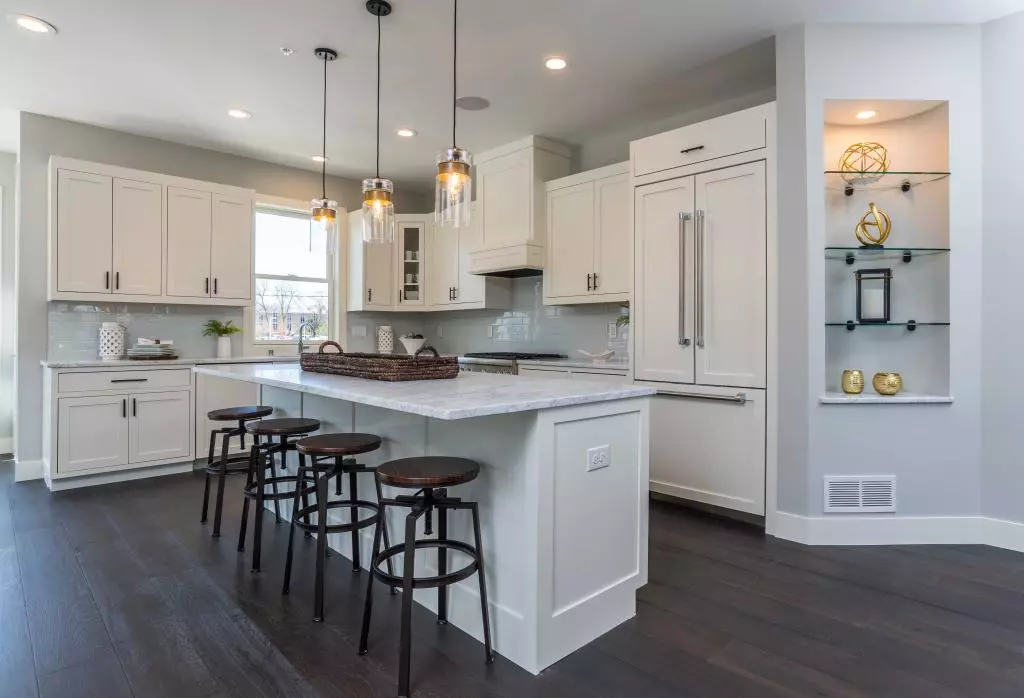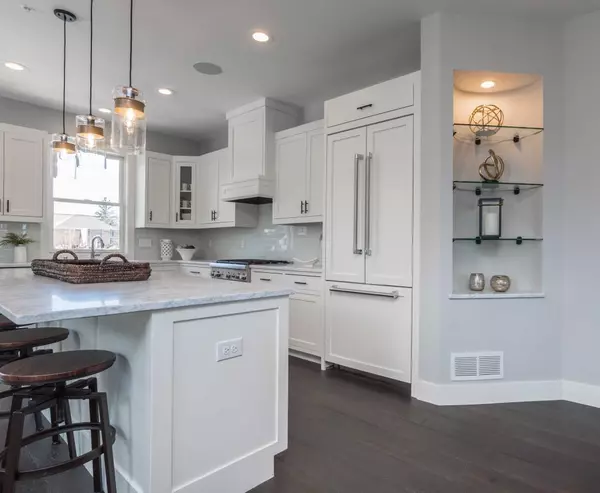$850,000
$899,900
5.5%For more information regarding the value of a property, please contact us for a free consultation.
12 Village LN Excelsior, MN 55331
3 Beds
4 Baths
2,655 SqFt
Key Details
Sold Price $850,000
Property Type Townhouse
Sub Type Townhouse Side x Side
Listing Status Sold
Purchase Type For Sale
Square Footage 2,655 sqft
Price per Sqft $320
Subdivision Villas At Excelsior Village
MLS Listing ID 5133460
Sold Date 02/25/19
Bedrooms 3
Full Baths 1
Half Baths 1
Three Quarter Bath 2
HOA Fees $210/mo
Year Built 2017
Annual Tax Amount $9,015
Tax Year 2018
Contingent None
Lot Size 1,742 Sqft
Acres 0.04
Lot Dimensions 61x29
Property Description
Welcome to The Villas at Excelsior Village! New San Francisco-inspired townhomes in the heart of vibrant Excelsior's lakeshore/downtown district! Experience easy living in premiere villas located on the LRT Trail (off main street) & just steps to many retail shops, restaurants, and more... The timeless Italianate style of these twin-villas compliments the iconic architecture found throughout Excelsior. High-end finishes, center-island kitchen, fireplace, elevator, decks, and heated garage.
Location
State MN
County Hennepin
Community The Villas At Excelsior Village
Zoning Residential-Single Family
Rooms
Basement Drain Tiled, Finished, Partial, Slab, Walkout
Dining Room Breakfast Area, Eat In Kitchen, Informal Dining Room, Kitchen/Dining Room, Living/Dining Room
Interior
Heating Forced Air
Cooling Central Air
Fireplaces Number 1
Fireplaces Type Gas, Living Room, Stone
Fireplace Yes
Appliance Dishwasher, Dryer, Exhaust Fan, Microwave, Range, Refrigerator, Washer
Exterior
Parking Features Attached Garage, Driveway - Other Surface, Garage Door Opener, Heated Garage, Insulated Garage, Tuckunder Garage
Garage Spaces 2.0
Fence None
Pool None
Roof Type Age 8 Years or Less,Asphalt,Pitched
Building
Lot Description Public Transit (w/in 6 blks), Corner Lot, Zero Lot Line
Story More Than 2 Stories
Foundation 1200
Sewer City Sewer/Connected
Water City Water/Connected
Level or Stories More Than 2 Stories
Structure Type Fiber Cement
New Construction true
Schools
School District Minnetonka
Others
HOA Fee Include Hazard Insurance,Maintenance Grounds,Professional Mgmt,Lawn Care
Restrictions Pets - Cats Allowed,Pets - Dogs Allowed
Read Less
Want to know what your home might be worth? Contact us for a FREE valuation!

Our team is ready to help you sell your home for the highest possible price ASAP





