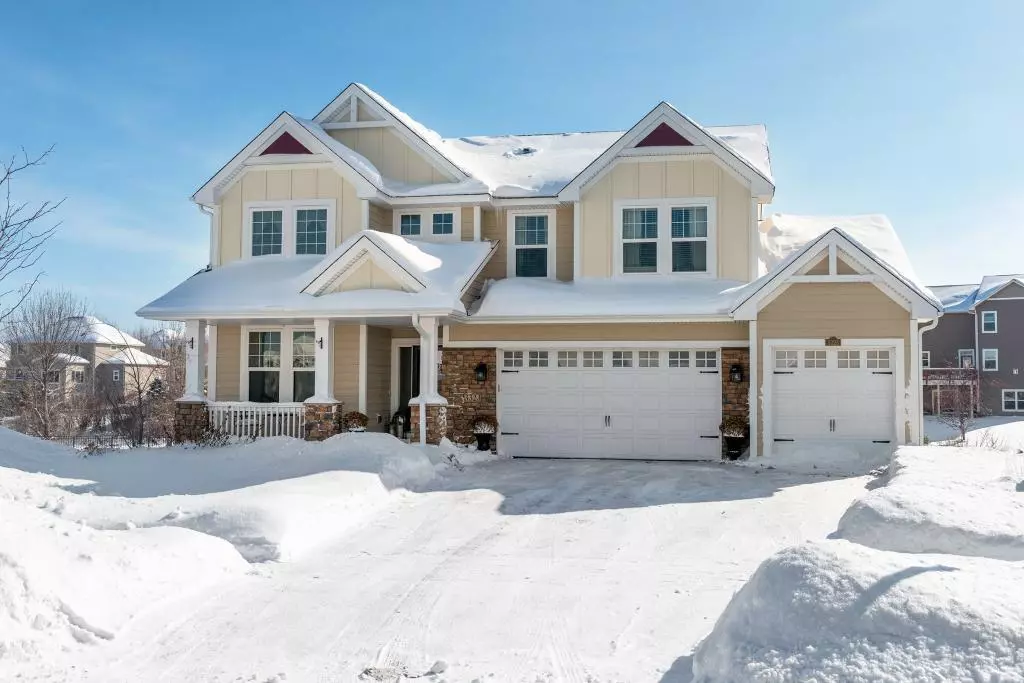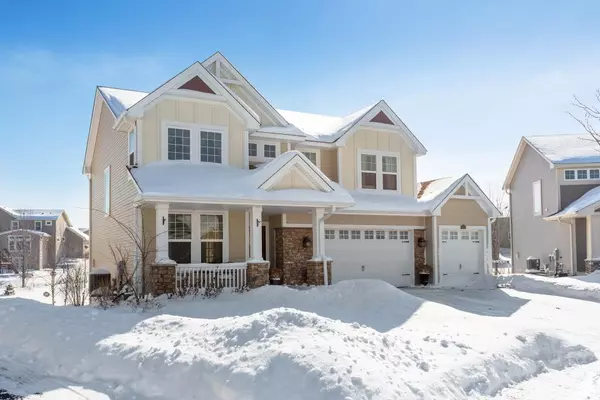$520,000
$524,900
0.9%For more information regarding the value of a property, please contact us for a free consultation.
3323 Ridgestone WAY Woodbury, MN 55129
5 Beds
4 Baths
3,620 SqFt
Key Details
Sold Price $520,000
Property Type Single Family Home
Sub Type Single Family Residence
Listing Status Sold
Purchase Type For Sale
Square Footage 3,620 sqft
Price per Sqft $143
Subdivision Ridgestone Of Woodbury 3Rd Add
MLS Listing ID 5149314
Sold Date 04/30/19
Bedrooms 5
Full Baths 3
Half Baths 1
HOA Fees $18/qua
Year Built 2013
Annual Tax Amount $6,454
Tax Year 2019
Contingent None
Lot Size 0.430 Acres
Acres 0.43
Lot Dimensions 48x142x136x59x181
Property Description
DETAIL, DETAIL, DETAIL!! Get ready to be impressed with the amenities and details in this beautiful 2-story. Premium walkout lot sits on nearly 1/2 acre with great open space and pond views. Gourmet kitchen with stainless steel appliances, walnut wood floors, granite, enamel, pantry. There are paneled walls, bead board, built-ins, knockdown ceilings, 2 panel solid core doors, marble vanity, wright iron railing, loft, 2nd floor laundry, beautiful owners suite, 2 fireplaces. The lower level offers in-floor heat, private bedroom suite with full bath, bar which is really a kitchen, desk area, additional laundry and an enormous amount of detail and high end finishes.
Large deck with under decking, paver patio, gutters, wired for a generator and so much more. Middleton Elementary, Lake Middle School, East Ridge High.
Location
State MN
County Washington
Zoning Residential-Single Family
Rooms
Basement Drain Tiled, Finished, Full, Concrete, Sump Pump, Walkout
Dining Room Breakfast Area, Eat In Kitchen, Informal Dining Room
Interior
Heating Forced Air, Fireplace(s), Radiant Floor
Cooling Central Air
Fireplaces Number 2
Fireplaces Type Amusement Room, Family Room, Gas
Fireplace Yes
Appliance Air-To-Air Exchanger, Dishwasher, Disposal, Dryer, Exhaust Fan, Humidifier, Microwave, Range, Refrigerator, Washer, Water Softener Owned
Exterior
Parking Features Attached Garage, Asphalt, Garage Door Opener
Garage Spaces 3.0
Roof Type Age 8 Years or Less,Asphalt,Pitched
Building
Lot Description Tree Coverage - Medium
Story Two
Foundation 1220
Sewer City Sewer/Connected
Water City Water/Connected
Level or Stories Two
Structure Type Brick/Stone,Fiber Cement,Vinyl Siding
New Construction false
Schools
School District South Washington County
Others
HOA Fee Include Other
Read Less
Want to know what your home might be worth? Contact us for a FREE valuation!

Our team is ready to help you sell your home for the highest possible price ASAP






