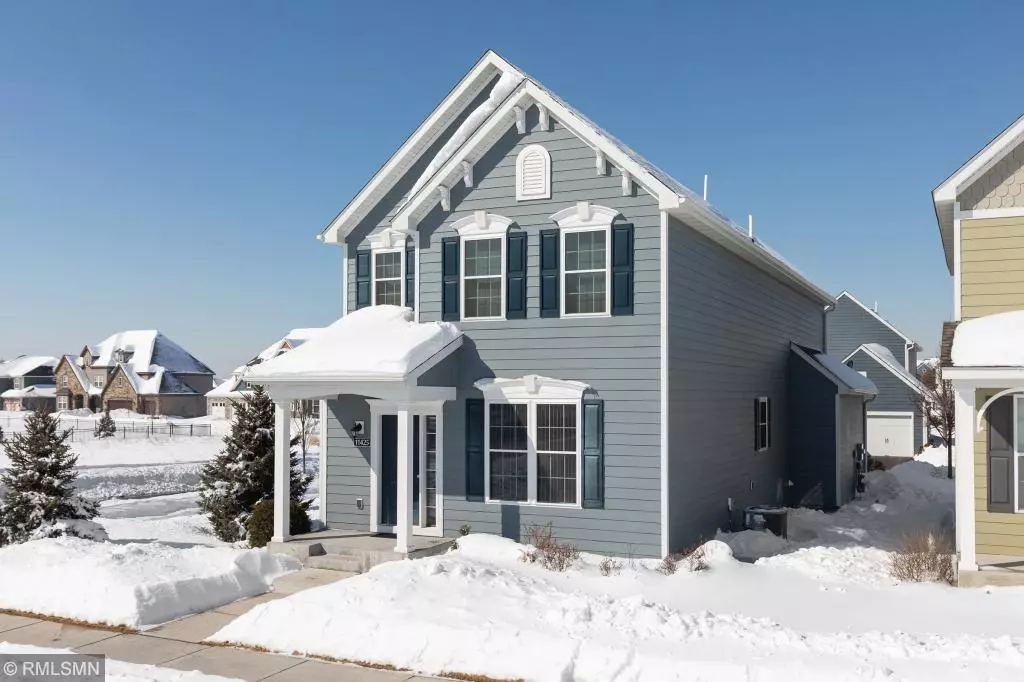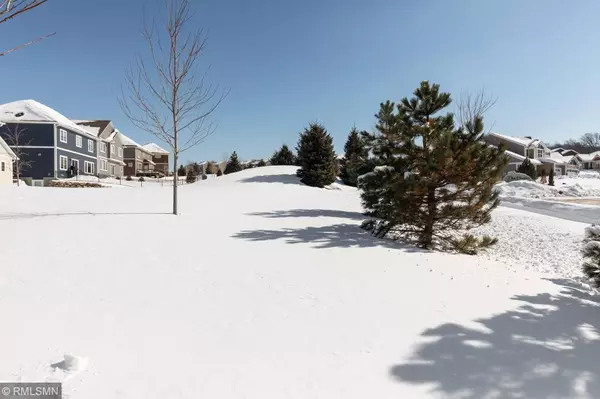$345,000
$349,900
1.4%For more information regarding the value of a property, please contact us for a free consultation.
11425 Beechwood LN Woodbury, MN 55129
5 Beds
4 Baths
2,808 SqFt
Key Details
Sold Price $345,000
Property Type Townhouse
Sub Type Townhouse Detached
Listing Status Sold
Purchase Type For Sale
Square Footage 2,808 sqft
Price per Sqft $122
Subdivision Dancing Waters 8Th Add
MLS Listing ID 5199044
Sold Date 05/30/19
Bedrooms 5
Full Baths 3
Half Baths 1
HOA Fees $190/mo
Year Built 2012
Annual Tax Amount $3,226
Tax Year 2019
Contingent None
Lot Size 3,484 Sqft
Acres 0.08
Lot Dimensions 36x95
Property Description
Exquisite one owner 2 story in immaculate condition! Prime end of development location with adjacent out lot behind. Wonderful floor plan with room for all! Master bedroom with owners bath and walk-in closet. Huge upper level bonus bedroom currently setup as a double office with custom built in cabinetry. Additional custom built-in cabinets in lower level family and main level laundry rooms. Knockdown finish ceilings and recessed lighting. Zoned Heat for comfort on all levels :). Gorgeous stamped concrete patio, cement board siding and replaced all windows with high quality triple pane (25k). Epoxy garage floor and flow wall system. Dancing Waters community association includes: pool, clubhouse, tennis/basketball/volleyball courts, playground, walking trails, ect. Incredible place to live!
Location
State MN
County Washington
Zoning Residential-Single Family
Rooms
Basement Egress Window(s), Finished, Full, Concrete
Dining Room Informal Dining Room, Separate/Formal Dining Room
Interior
Heating Forced Air
Cooling Central Air
Fireplace No
Appliance Dishwasher, Microwave, Range, Refrigerator, Washer
Exterior
Parking Features Attached Garage, Asphalt
Garage Spaces 2.0
Fence None
Pool Below Ground, Heated, Outdoor Pool
Roof Type Asphalt,Pitched
Building
Lot Description Tree Coverage - Light
Story Two
Foundation 858
Sewer City Sewer/Connected
Water City Water/Connected
Level or Stories Two
Structure Type Fiber Cement
New Construction false
Schools
School District Stillwater
Others
HOA Fee Include Lawn Care,Professional Mgmt,Trash,Shared Amenities,Snow Removal
Restrictions Mandatory Owners Assoc,Pets - Cats Allowed,Pets - Dogs Allowed,Pets - Number Limit,Pets - Weight/Height Limit
Read Less
Want to know what your home might be worth? Contact us for a FREE valuation!

Our team is ready to help you sell your home for the highest possible price ASAP






