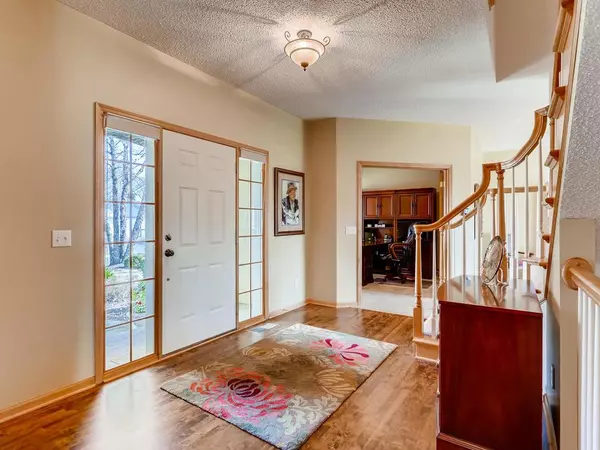$530,000
$550,000
3.6%For more information regarding the value of a property, please contact us for a free consultation.
16733 Stirrup LN Eden Prairie, MN 55347
4 Beds
4 Baths
3,944 SqFt
Key Details
Sold Price $530,000
Property Type Single Family Home
Sub Type Single Family Residence
Listing Status Sold
Purchase Type For Sale
Square Footage 3,944 sqft
Price per Sqft $134
Subdivision Riley Creek Ridge
MLS Listing ID 5135289
Sold Date 05/10/19
Bedrooms 4
Full Baths 1
Half Baths 1
Three Quarter Bath 2
Year Built 2000
Annual Tax Amount $6,894
Tax Year 2018
Contingent None
Lot Size 0.290 Acres
Acres 0.29
Lot Dimensions 91x137x82x163
Property Description
Lovely executive home on quiet tree-lined street. Welcoming foyer - open flowing design and lots of natural light. Beautifully remodeled kitchen and baths. Breakfast bar on center island, informal dining over looking inviting deck - open to Great Room with cozy fireplace. Formal dining room for special occasions. Main floor office with French doors. Open staircase to upper level with four spacious bedrooms. Fabulous master suite including beautifully remodeled bath and double closets. Lower level family room with wet bar including wine refrigerator plus additional full size refrigerator. Hobby or exercise room could be 5th bedroom with addition of closet. Tons of storage in lower level, and lots of shelves and cabinets in garage. Upper level deck has a fabulous electrically-operated awning to control sun. Custom window treatments on main level. Custom landscaping - and the summer view with trees leafed out is wonderful. Furnace and air conditioner are new within the last 18 months.
Location
State MN
County Hennepin
Zoning Residential-Single Family
Rooms
Basement Drain Tiled, Finished, Sump Pump, Walkout
Dining Room Breakfast Area, Eat In Kitchen, Informal Dining Room, Separate/Formal Dining Room
Interior
Heating Forced Air
Cooling Central Air
Fireplaces Number 1
Fireplaces Type Gas, Living Room
Fireplace Yes
Appliance Dishwasher, Dryer, Exhaust Fan, Microwave, Range, Refrigerator, Washer
Exterior
Parking Features Attached Garage, Asphalt
Garage Spaces 3.0
Fence None
Building
Story Two
Foundation 1346
Sewer City Sewer/Connected
Water City Water/Connected
Level or Stories Two
Structure Type Brick/Stone,Metal Siding,Stucco,Vinyl Siding
New Construction false
Schools
School District Eden Prairie
Read Less
Want to know what your home might be worth? Contact us for a FREE valuation!

Our team is ready to help you sell your home for the highest possible price ASAP






