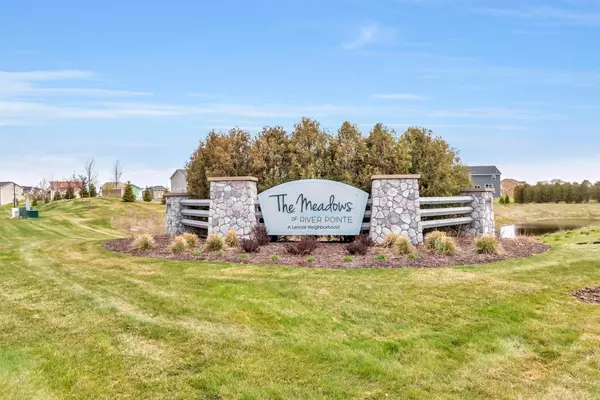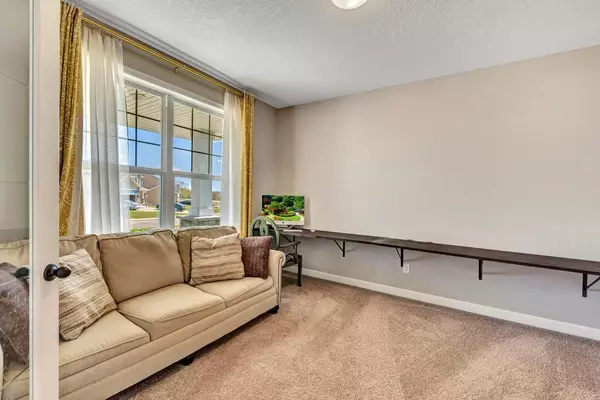$394,500
$394,500
For more information regarding the value of a property, please contact us for a free consultation.
17661 54th CT NE Otsego, MN 55374
5 Beds
4 Baths
3,454 SqFt
Key Details
Sold Price $394,500
Property Type Single Family Home
Sub Type Single Family Residence
Listing Status Sold
Purchase Type For Sale
Square Footage 3,454 sqft
Price per Sqft $114
Subdivision Meadows Of River Pointe
MLS Listing ID 5227058
Sold Date 08/27/19
Bedrooms 5
Full Baths 2
Half Baths 1
Three Quarter Bath 1
HOA Fees $25/qua
Year Built 2018
Annual Tax Amount $302
Tax Year 2019
Contingent None
Lot Size 10,454 Sqft
Acres 0.24
Lot Dimensions Irregular
Property Description
OPPORTUNITY! Sellers have not lived in this home for even 1 full year. They are being relocated for their work. This home is truly "like-new", comes with a tasteful fully finished basement with 5th bedroom, 3/4 bath, childrens play area and beautiful family room! Home comes with builder warranty & in-ground sprinklers. PRIVACY- home is on a cul-de-sac with neighbors only on one side. No neighbors behind this home. Enjoy 5 bedrooms, 4 bathrooms, flex room, loft, open floor plan on main level, has tons of natural light! Sellers have improved this property with built-in benches & hooks in the entryway from garage. Built-in benches for storing kids toys in newly constructed play-area downstairs (this play area is adorable and one-of-a kind). 5th bedroom has double doors, added built-in desk in flex-room. Insulated garage, Smart Home and more! This property is a must-see! Do not buy new when you can buy this home FULLY FINISHED!
Location
State MN
County Wright
Zoning Residential-Single Family
Rooms
Basement Full
Dining Room Informal Dining Room
Interior
Heating Forced Air
Cooling Central Air
Fireplace No
Appliance Air-To-Air Exchanger, Cooktop, Dishwasher, Disposal, Microwave, Refrigerator, Wall Oven
Exterior
Parking Features Attached Garage, Asphalt, Insulated Garage
Garage Spaces 3.0
Roof Type Age 8 Years or Less, Asphalt
Building
Lot Description Corner Lot, Irregular Lot
Story Two
Foundation 1226
Sewer City Sewer/Connected
Water City Water/Connected
Level or Stories Two
Structure Type Brick/Stone, Vinyl Siding, Wood Siding
New Construction false
Schools
School District Elk River
Others
HOA Fee Include Professional Mgmt
Read Less
Want to know what your home might be worth? Contact us for a FREE valuation!

Our team is ready to help you sell your home for the highest possible price ASAP






