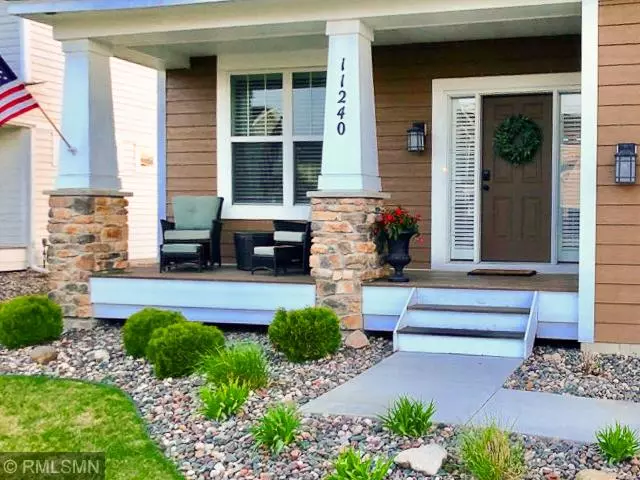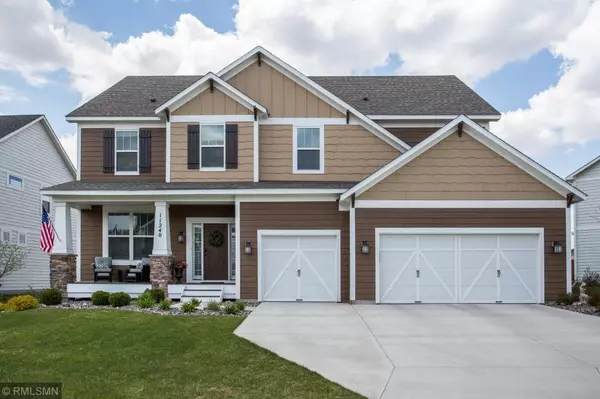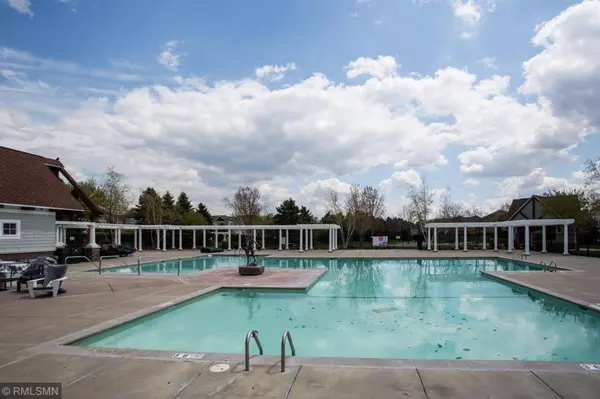$526,000
$520,000
1.2%For more information regarding the value of a property, please contact us for a free consultation.
11240 Whitewater DR Woodbury, MN 55129
4 Beds
3 Baths
3,386 SqFt
Key Details
Sold Price $526,000
Property Type Single Family Home
Sub Type Single Family Residence
Listing Status Sold
Purchase Type For Sale
Square Footage 3,386 sqft
Price per Sqft $155
Subdivision Dancing Waters 14Th Add
MLS Listing ID 5215856
Sold Date 07/17/19
Bedrooms 4
Full Baths 2
Half Baths 1
HOA Fees $86/mo
Year Built 2015
Annual Tax Amount $6,442
Tax Year 2018
Contingent None
Lot Size 0.330 Acres
Acres 0.33
Lot Dimensions 29x147x94x45x177
Property Description
Imagine inviting family & friends to this fantastic and spacious 2 story 4bed/3bath home in Dancing Waters! With a huge entry that leads into an open floor plan. TOP-NOTCH WOODBURY SCHOOLS including Woodbury High, Woodbury Middle and Valley Crossing. A spectacular high end kitchen nothing short of FABULOUS - Perfect for entertaining and your own enjoyment! Massive family/bonus room on upper level, huge walk in pantry, computer/extra office space, 2 mud rooms, rod iron fenced-in backyard, a gorgeous concrete patio with pergola ready for outside fun! Includes an incredibly maintained and AMAZING Dancing Waters Association pool, courts & walking trails! Unfinished basement ready for your personal touch. Located in the heart of Woodbury!
Location
State MN
County Washington
Zoning Residential-Single Family
Rooms
Basement Daylight/Lookout Windows, Egress Window(s), Sump Pump, Unfinished
Dining Room Eat In Kitchen, Informal Dining Room, Kitchen/Dining Room
Interior
Heating Forced Air
Cooling Central Air
Fireplaces Number 1
Fireplaces Type Gas, Living Room
Fireplace Yes
Appliance Cooktop, Dishwasher, Dryer, Humidifier, Microwave, Refrigerator, Wall Oven, Washer, Water Softener Owned
Exterior
Parking Features Attached Garage, Garage Door Opener, Insulated Garage
Garage Spaces 3.0
Fence Full, Other
Pool Shared
Roof Type Age 8 Years or Less, Asphalt
Building
Lot Description Corner Lot, Tree Coverage - Medium
Story Two
Foundation 1336
Sewer City Sewer/Connected
Water City Water/Connected
Level or Stories Two
Structure Type Brick/Stone, Vinyl Siding
New Construction false
Schools
School District South Washington County
Others
HOA Fee Include Trash, Shared Amenities
Read Less
Want to know what your home might be worth? Contact us for a FREE valuation!

Our team is ready to help you sell your home for the highest possible price ASAP






