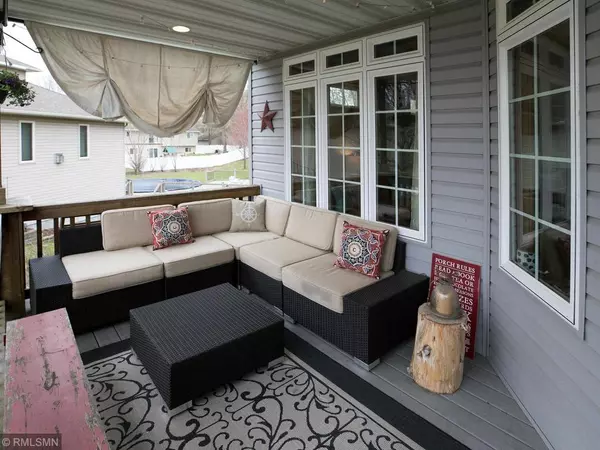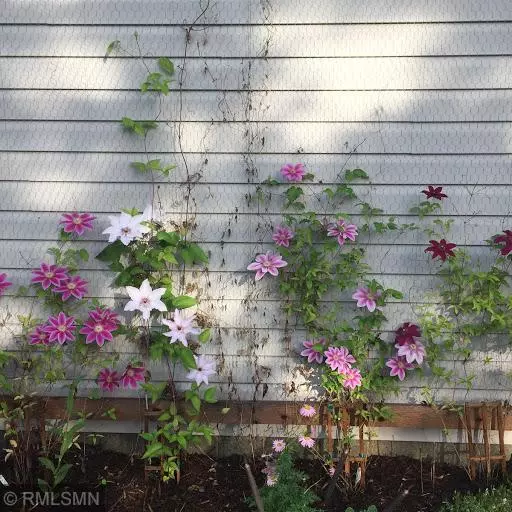$374,900
$374,900
For more information regarding the value of a property, please contact us for a free consultation.
12402 Uplander ST NW Coon Rapids, MN 55448
6 Beds
4 Baths
3,084 SqFt
Key Details
Sold Price $374,900
Property Type Single Family Home
Sub Type Single Family Residence
Listing Status Sold
Purchase Type For Sale
Square Footage 3,084 sqft
Price per Sqft $121
Subdivision Thrush Creek 3Rd Add
MLS Listing ID 5223653
Sold Date 06/28/19
Bedrooms 6
Full Baths 3
Half Baths 1
Year Built 2005
Annual Tax Amount $4,304
Tax Year 2019
Contingent None
Lot Size 0.770 Acres
Acres 0.77
Lot Dimensions N43*222*260*284
Property Description
Great family home in Turn key Condition. Located on cul-de-sac with private wooded Backyard. Demand open Floor Plan. Kitchen features Stainless Appliances, Subway tiled backsplash, Breakfast Bar, Walk in Pantry with built-in cabinets and countertop. Large Great Room is loaded with natural light, vaulted ceiling. 3 Bedrooms on upper level. Master suite offers large walk-in Closet, Private full Bath with separate Shower and jetted Tub, ceramic tile floors/shower walls, dual Vanity. Main floor Office with barn wood doors and closet (could be main floor bedroom) MF Laundry. Hardwood floors. Lower level Family Room walks out to Paver Patio and wooded backyard. (FR will be complete with carpet, white enameled doors, trim, casings). 2 add'l Bedrooms and a Stunning full Bath featuring trendy ship-lap accents, Vintage-style Tile, Furniture-style Vanity with Granite countertop & heated floors. Treat your family to upgraded spacious living! Close to schools, shopping, and neighborhood parks.
Location
State MN
County Anoka
Zoning Residential-Single Family
Rooms
Basement Block, Daylight/Lookout Windows, Drain Tiled, Finished, Full, Walkout
Dining Room Informal Dining Room, Kitchen/Dining Room
Interior
Heating Forced Air
Cooling Central Air
Fireplace No
Appliance Air-To-Air Exchanger, Dishwasher, Disposal, Dryer, Exhaust Fan, Microwave, Range, Refrigerator, Washer
Exterior
Parking Features Attached Garage, Asphalt, Garage Door Opener
Garage Spaces 3.0
Roof Type Age Over 8 Years, Asphalt
Building
Lot Description Tree Coverage - Medium
Story Modified Two Story
Foundation 1249
Sewer City Sewer/Connected
Water City Water/Connected
Level or Stories Modified Two Story
Structure Type Vinyl Siding
New Construction false
Schools
School District Anoka-Hennepin
Read Less
Want to know what your home might be worth? Contact us for a FREE valuation!

Our team is ready to help you sell your home for the highest possible price ASAP






