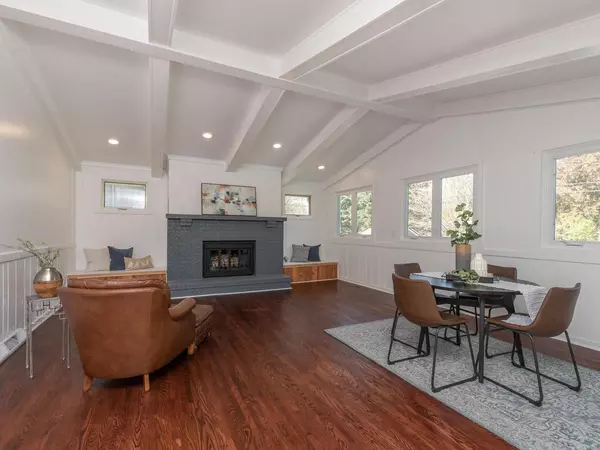$475,000
$475,000
For more information regarding the value of a property, please contact us for a free consultation.
1131 Toledo AVE N Golden Valley, MN 55422
4 Beds
2 Baths
3,223 SqFt
Key Details
Sold Price $475,000
Property Type Single Family Home
Sub Type Single Family Residence
Listing Status Sold
Purchase Type For Sale
Square Footage 3,223 sqft
Price per Sqft $147
Subdivision Thotlands Twin View Terrace 2N
MLS Listing ID 5231019
Sold Date 10/28/19
Bedrooms 4
Full Baths 1
Three Quarter Bath 1
Year Built 1959
Annual Tax Amount $4,633
Tax Year 2019
Contingent None
Lot Size 0.290 Acres
Acres 0.29
Lot Dimensions Irregular
Property Description
Beautifully updated spacious 4 Bdrm Home w/open floor plan & heated in-ground 40x20 pool is nestled in the heart of Golden Valley & surely will not disappoint even the most scrupulous buyer! Home features new vinyl windows
& patio dr, 2 furnaces/2 ACs, rich dark-stained oak hwd flr, recessed lighting & spectacular finishes thru-out. Inviting Living Rm has stone FP which leads into striking Kitchen, complete w/new cabinetry, quartz c-tops, ss appl & breakfast counter for two. Retreat to the vaulted ML Family Rm w/2nd FP focal point or venture out thru patio dr to Deck o'rlooking pool! ML Bath features dual sink vanity, tiled flr, sep tub & tiled shower. LL has Lg Family Rm w/3rd FP, 4th Bdrm & 3/4 Bath w/new tiled flr & shower. Premium location in Hopkins School Dist, near North Memorial Hospital, the Courage Center & Theodore Wirth Regional Park & Golf Course! Nearby Hwy 100 allows for quick access to wherever you need to go. Don't miss this one!
Location
State MN
County Hennepin
Zoning Residential-Single Family
Rooms
Basement Block, Egress Window(s), Finished, Full
Dining Room Eat In Kitchen, Informal Dining Room
Interior
Heating Forced Air
Cooling Central Air
Fireplaces Number 3
Fireplaces Type Brick, Family Room, Gas, Living Room, Stone, Wood Burning
Fireplace Yes
Appliance Dishwasher, Disposal, Exhaust Fan, Humidifier, Microwave, Range, Refrigerator, Water Softener Owned
Exterior
Parking Features Attached Garage, Asphalt, Garage Door Opener
Garage Spaces 2.0
Fence Chain Link, Full
Pool Below Ground, Heated, Outdoor Pool
Roof Type Age Over 8 Years, Asphalt, Pitched
Building
Lot Description Public Transit (w/in 6 blks), Irregular Lot, Tree Coverage - Light
Story One
Foundation 1706
Sewer City Sewer/Connected
Water City Water/Connected
Level or Stories One
Structure Type Fiber Cement, Shake Siding, Wood Siding
New Construction false
Schools
School District Hopkins
Read Less
Want to know what your home might be worth? Contact us for a FREE valuation!

Our team is ready to help you sell your home for the highest possible price ASAP





