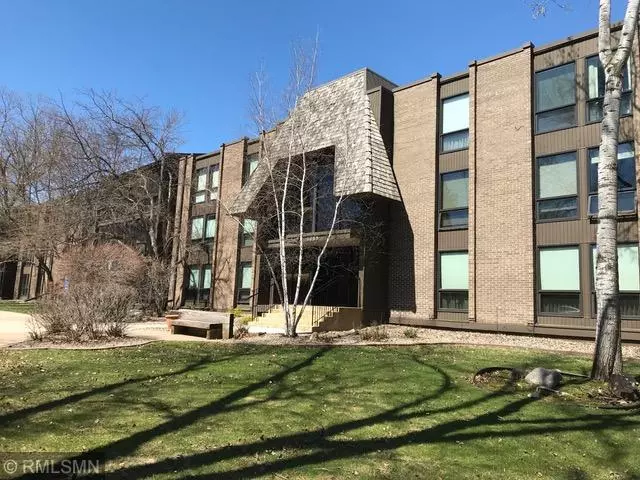$259,000
$265,000
2.3%For more information regarding the value of a property, please contact us for a free consultation.
6085 Lincoln DR #127 Edina, MN 55436
2 Beds
2 Baths
1,600 SqFt
Key Details
Sold Price $259,000
Property Type Condo
Sub Type Low Rise
Listing Status Sold
Purchase Type For Sale
Square Footage 1,600 sqft
Price per Sqft $161
Subdivision Condo 0029 Edina West Condo
MLS Listing ID 5195125
Sold Date 06/13/19
Bedrooms 2
Full Baths 2
HOA Fees $701/mo
Year Built 1975
Annual Tax Amount $2,498
Tax Year 2018
Contingent None
Property Description
Remodeled corner unit with 3 patios, one fully screened, overlooking a private park-like setting. It has one of the nicest kitchens in all of Edina West. First-floor access through patios allows easy access to association grounds with picnic tables, grills and paver patio. The nearby trails, fountains, outdoor pool and tennis courts truly make Edina West one opf the most sought-after condo communities. Add an indoor pool, whirlpool, tennis and pickle ball court, exercise room, sauna, locker room, raquet ball court, pool table, several party rooms and an underground heated garage and car washing station, you have a winning combination!
Location
State MN
County Hennepin
Zoning Residential-Single Family
Rooms
Family Room Amusement/Party Room, Exercise Room, Guest Suite, Other
Basement None
Dining Room Kitchen/Dining Room, Separate/Formal Dining Room
Interior
Heating Baseboard
Cooling Central Air
Fireplaces Number 1
Fireplaces Type Gas, Living Room
Fireplace Yes
Appliance Dishwasher, Disposal, Dryer, Microwave, Range, Refrigerator, Washer
Exterior
Parking Features Assigned, Asphalt, Shared Driveway, Garage Door Opener, Underground
Garage Spaces 2.0
Pool Below Ground, Heated, Indoor, Outdoor Pool, Shared
Roof Type Flat, Rubber
Building
Story One
Foundation 1600
Sewer City Sewer/Connected
Water City Water/Connected
Level or Stories One
Structure Type Brick/Stone
New Construction false
Schools
School District Hopkins
Others
HOA Fee Include Maintenance Structure, Cable TV, Hazard Insurance, Heating, Lawn Care, Maintenance Grounds, Parking, Professional Mgmt, Trash, Security, Shared Amenities, Lawn Care, Snow Removal, Water
Restrictions Mandatory Owners Assoc,Pets - Cats Allowed,Pets - Dogs Allowed,Pets - Number Limit,Pets - Weight/Height Limit
Read Less
Want to know what your home might be worth? Contact us for a FREE valuation!

Our team is ready to help you sell your home for the highest possible price ASAP





