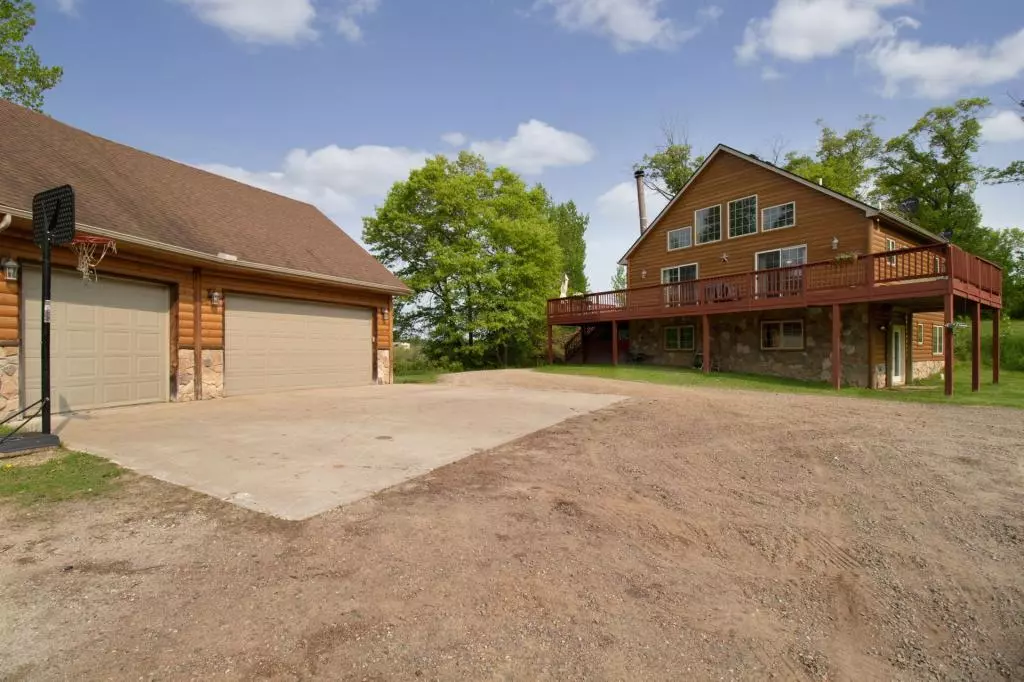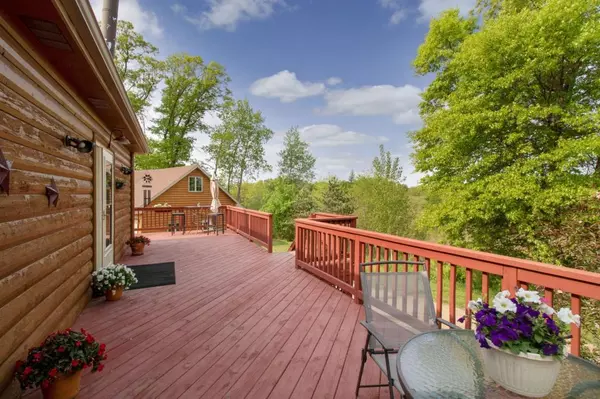$315,000
$339,900
7.3%For more information regarding the value of a property, please contact us for a free consultation.
38005 Zest ST NE Stanchfield, MN 55080
3 Beds
3 Baths
2,585 SqFt
Key Details
Sold Price $315,000
Property Type Single Family Home
Sub Type Single Family Residence
Listing Status Sold
Purchase Type For Sale
Square Footage 2,585 sqft
Price per Sqft $121
MLS Listing ID 5239578
Sold Date 07/26/19
Bedrooms 3
Full Baths 1
Three Quarter Bath 2
Year Built 2006
Annual Tax Amount $3,416
Tax Year 2019
Contingent None
Lot Size 20.000 Acres
Acres 20.0
Lot Dimensions 1289x655
Property Description
Welcome to this private oasis on twenty acres. Accessible via a long driveway & set back in the trees for privacy. Everything has been redone inside within the last 8 years; including...cabinets, vanities, fixtures, paint, Granite countertops, stainless steel kitchen appliances, newer mechanicals (furnace, AC, hot water heater). Enjoy relaxing in front of the wood burning fireplace with the new stone. Hardwood hickory floors, house was professionally stained, carpets have been cleaned & there are French doors added to the walkout basement. Lovely home with large windows & doors allowing lots of sunlight in and a great open floor concept including a loft with an attached bath. Sit out on the deck & watch the wildlife and listen to the birds, take a dip in the pool that also has a deep end, enjoy snowmobiling in the winter and have a hobby room in the bonus area above the garage. Braham school dist but there is a Cambridge bus stop w/in a mile for choice of schools. Welcome home.
Location
State MN
County Isanti
Zoning Residential-Single Family
Rooms
Basement Block, Daylight/Lookout Windows, Drain Tiled, Finished, Walkout
Dining Room Informal Dining Room
Interior
Heating Forced Air, Fireplace(s)
Cooling Central Air
Fireplaces Number 1
Fireplaces Type Living Room, Stone, Wood Burning
Fireplace Yes
Appliance Air-To-Air Exchanger, Dishwasher, Fuel Tank - Rented, Humidifier, Microwave, Range, Refrigerator, Water Softener Rented
Exterior
Parking Features Detached, Garage Door Opener, Insulated Garage
Garage Spaces 3.0
Pool Above Ground
Waterfront Description Creek/Stream
Roof Type Age Over 8 Years,Asphalt
Building
Lot Description Tree Coverage - Heavy, Underground Utilities
Story One and One Half
Foundation 1000
Sewer Mound Septic, Private Sewer
Water Sand Point, Well
Level or Stories One and One Half
Structure Type Log Siding
New Construction false
Schools
School District Braham
Read Less
Want to know what your home might be worth? Contact us for a FREE valuation!

Our team is ready to help you sell your home for the highest possible price ASAP





