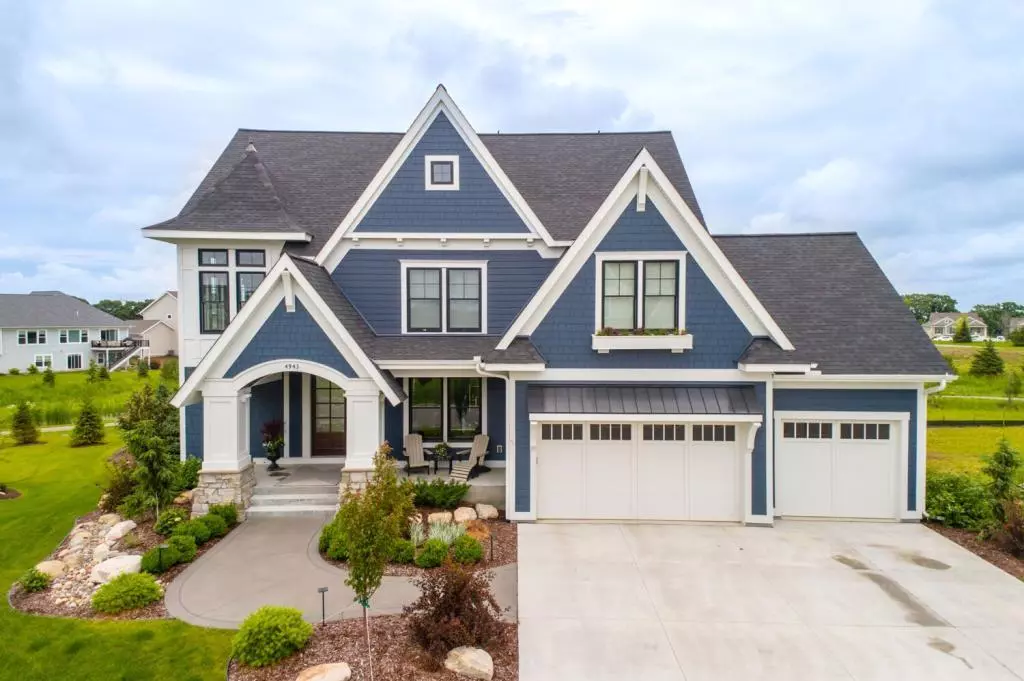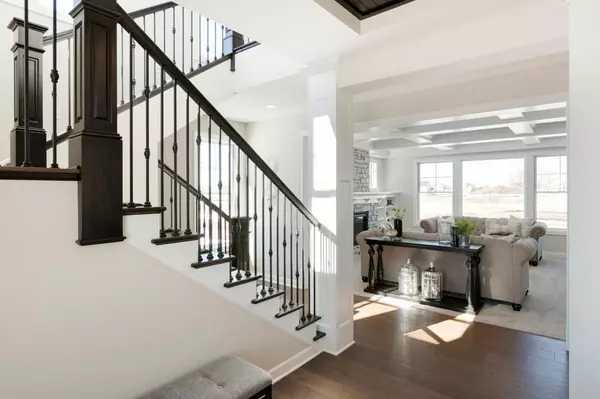$992,000
$1,039,900
4.6%For more information regarding the value of a property, please contact us for a free consultation.
4943 Sunflower CT Woodbury, MN 55129
5 Beds
5 Baths
4,744 SqFt
Key Details
Sold Price $992,000
Property Type Single Family Home
Sub Type Single Family Residence
Listing Status Sold
Purchase Type For Sale
Square Footage 4,744 sqft
Price per Sqft $209
Subdivision Twenty One Oaks Second Add
MLS Listing ID 5246975
Sold Date 10/01/19
Bedrooms 5
Full Baths 3
Half Baths 1
Three Quarter Bath 1
HOA Fees $105/mo
Year Built 2016
Annual Tax Amount $8,850
Tax Year 2018
Contingent None
Lot Size 0.300 Acres
Acres 0.3
Lot Dimensions 124x144x50x18x134
Property Description
Welcoming to the market this one of a kind 2-story in Twenty-One Oaks. Traditionally designed and built by Custom One Homes with classic updated finishes. Coffered ceiling details lend sophistication and warmth to the heart of this home. Attention to detail and finishes throughout this richly textured 5 bedroom, 5 bathroom, 2 story home. Upper level boasts a family lounge and workstation. Lower level walkout fully equipped as the entertainment hub of this home with over $100,000 of electronics included including 8 TV's. Controls of lighting, irrigation, audio/video (8 zones), home theatre system and security Don't wait to built you can't come close to duplicating this one for the price, this beauty is ready to move in and enjoy! Twenty-One Oaks offers a community pool, walking trails and close proximity to Bielenberg Sports Complex and East Ridge High School. Quick possession available!
Location
State MN
County Washington
Zoning Residential-Single Family
Rooms
Basement Drain Tiled, Finished, Full, Concrete, Sump Pump, Walkout
Dining Room Informal Dining Room, Kitchen/Dining Room
Interior
Heating Forced Air, Radiant Floor
Cooling Central Air
Fireplaces Number 1
Fireplaces Type Gas, Living Room
Fireplace Yes
Appliance Dishwasher, Disposal, Dryer, Exhaust Fan, Microwave, Range, Refrigerator, Wall Oven, Washer, Water Softener Owned
Exterior
Parking Features Attached Garage, Concrete, Heated Garage, Insulated Garage
Garage Spaces 3.0
Pool Shared
Building
Lot Description Tree Coverage - Light
Story Two
Foundation 1223
Sewer City Sewer/Connected
Water City Water/Connected
Level or Stories Two
Structure Type Fiber Cement
New Construction false
Schools
School District South Washington County
Others
HOA Fee Include Professional Mgmt,Shared Amenities
Read Less
Want to know what your home might be worth? Contact us for a FREE valuation!

Our team is ready to help you sell your home for the highest possible price ASAP






