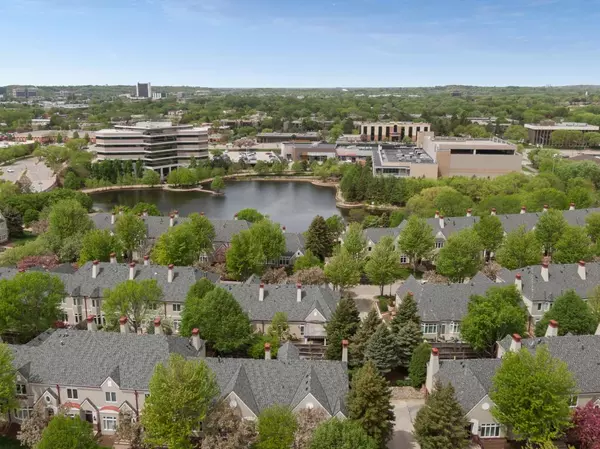$770,000
$779,800
1.3%For more information regarding the value of a property, please contact us for a free consultation.
915 Coventry PL Edina, MN 55435
3 Beds
2 Baths
2,194 SqFt
Key Details
Sold Price $770,000
Property Type Townhouse
Sub Type Townhouse Side x Side
Listing Status Sold
Purchase Type For Sale
Square Footage 2,194 sqft
Price per Sqft $350
Subdivision The Coventry At Centennial Lak
MLS Listing ID 5221899
Sold Date 06/21/19
Bedrooms 3
Full Baths 1
Three Quarter Bath 1
HOA Fees $594/mo
Year Built 1994
Annual Tax Amount $7,790
Tax Year 2019
Contingent None
Lot Size 3,484 Sqft
Acres 0.08
Lot Dimensions 47x81x48x80
Property Description
Unique 2200 sqft one level 3BR, 2BA, 3 car corner/end unit townhouse in prestigious Coventry At Centennial Lakes TH community. Very rare floorplan only available once before since construction! Spectacular remodel in 2003 unlike any other at Coventry. Open gourmet kitchen once featured in TC kitchen tour. Updated and upgraded throughout then with interior very carefully designed for any square inch maximizing living and storage space. Countless built-ins include additional coolers and freezers...with addition of the 13x11 gazebo in the 45' wide private fenced paved patio, true indoor/outdoor entertainer's dream home. New bldg. exterior 2017: new stucco, roof, windows and plantation shutters. In Edina's premier location, walk to lake, parks, restaurants, groceries, healthcare, shops and entertainment, all amenities! HOA dues include access to Edinborough indoors park with lap pool, running track, exercise facilities, sports court and climbing playground.
Location
State MN
County Hennepin
Zoning Residential-Single Family
Body of Water Centennial
Rooms
Family Room Amusement/Party Room, Exercise Room, Other, Play Area
Basement None
Dining Room Breakfast Area, Eat In Kitchen, Separate/Formal Dining Room
Interior
Heating Forced Air
Cooling Central Air
Fireplaces Number 1
Fireplaces Type Gas, Living Room
Fireplace Yes
Appliance Dishwasher, Dryer, Exhaust Fan, Microwave, Range, Refrigerator, Trash Compactor, Wall Oven, Washer, Water Softener Owned
Exterior
Parking Features Assigned, Attached Garage, Concrete, Shared Driveway, Garage Door Opener, Heated Garage, Secured, Tuckunder Garage, Underground
Garage Spaces 3.0
Fence Full, Privacy, Wood
Pool Below Ground, Heated, Indoor
Waterfront Description Lake Front
Roof Type Age 8 Years or Less, Asphalt
Building
Lot Description Public Transit (w/in 6 blks), Corner Lot, Tree Coverage - Medium
Story One
Foundation 2194
Sewer City Sewer/Connected
Water City Water/Connected
Level or Stories One
Structure Type Stucco
New Construction false
Schools
School District Richfield
Others
HOA Fee Include Maintenance Structure, Cable TV, Lawn Care, Maintenance Grounds, Parking, Professional Mgmt, Security, Shared Amenities, Snow Removal, Water
Restrictions Architecture Committee,Mandatory Owners Assoc
Read Less
Want to know what your home might be worth? Contact us for a FREE valuation!

Our team is ready to help you sell your home for the highest possible price ASAP






