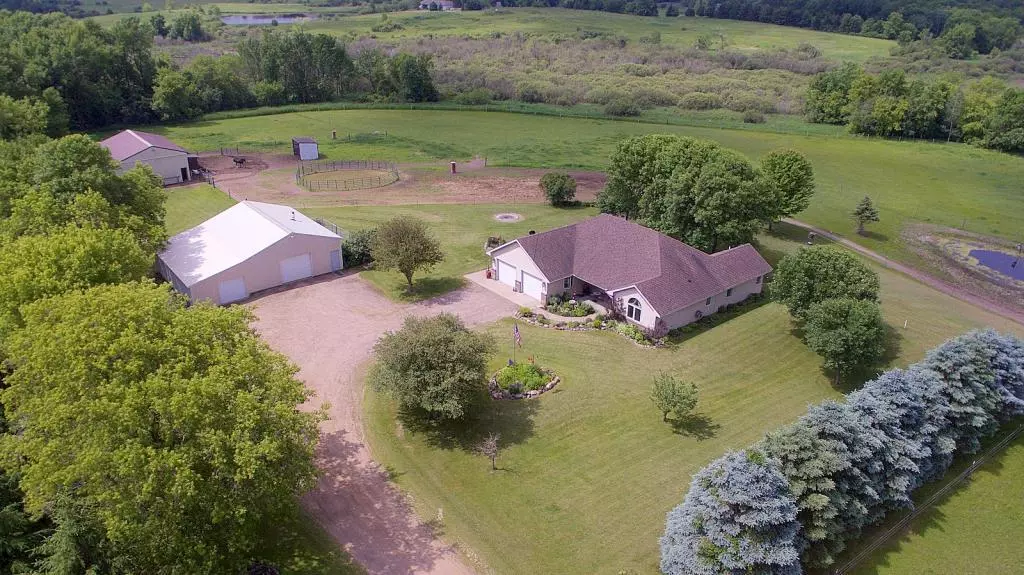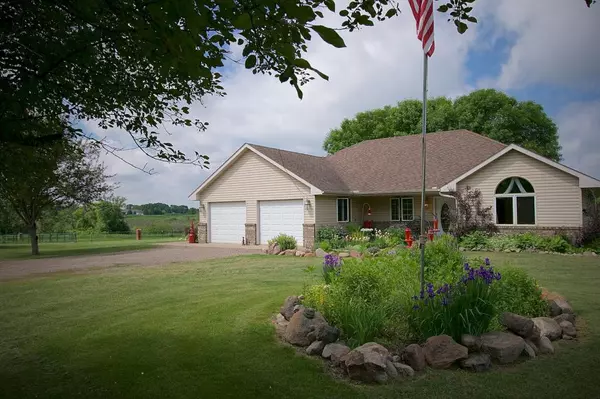$372,000
$376,500
1.2%For more information regarding the value of a property, please contact us for a free consultation.
36254 London TRL NE Stanchfield, MN 55080
3 Beds
3 Baths
2,500 SqFt
Key Details
Sold Price $372,000
Property Type Single Family Home
Sub Type Single Family Residence
Listing Status Sold
Purchase Type For Sale
Square Footage 2,500 sqft
Price per Sqft $148
MLS Listing ID 5247921
Sold Date 08/23/19
Bedrooms 3
Full Baths 2
Half Baths 1
Year Built 1998
Annual Tax Amount $3,668
Tax Year 2019
Contingent None
Lot Size 20.000 Acres
Acres 20.0
Lot Dimensions 653x1302
Property Description
Picturesque 20 acre hobby farm with gorgeous slab on grade home with 3 bedrooms plus den and 3 bathrooms. Features a private master suite with Jacuzzi tub and separate shower and large walk-in closet, in-floor geothermal heating and central A/C, stunning vaulted ceilings with open kitchen and ceramic tile floor and back splash, large main floor laundry, huge living room, and more! Outside features include: Multiple perennial gardens, the vegetable garden is ready to plant, and gorgeous landscaping with water hydrant; detached garage (41x31 with 41x16 lean to) has two overhead doors, one garage door opener and one slider; pole barn (31x48 with 16x48 lean to) has tack room, 6 box stalls over-sized for foaling, three sliding doors and two hydrants; electric fenced productive pastures, quaint pond, and private setting with abundant wildlife just 6 miles from Cambridge. This property is a gem! Call today to schedule a showing!
Location
State MN
County Isanti
Zoning Residential-Single Family
Rooms
Basement Slab
Dining Room Eat In Kitchen, Informal Dining Room, Kitchen/Dining Room
Interior
Heating Geothermal, Radiant Floor
Cooling Central Air, Geothermal
Fireplace No
Appliance Dishwasher, Dryer, Range, Refrigerator, Washer, Water Softener Owned
Exterior
Parking Features Detached, Gravel, Garage Door Opener, Insulated Garage
Garage Spaces 2.0
Fence Electric
Pool None
Waterfront Description Pond
Roof Type Age Over 8 Years, Asphalt, Pitched
Building
Lot Description Tree Coverage - Medium
Story One
Foundation 2500
Sewer Private Sewer
Water Well
Level or Stories One
Structure Type Brick/Stone, Vinyl Siding
New Construction false
Schools
School District Cambridge-Isanti
Read Less
Want to know what your home might be worth? Contact us for a FREE valuation!

Our team is ready to help you sell your home for the highest possible price ASAP





