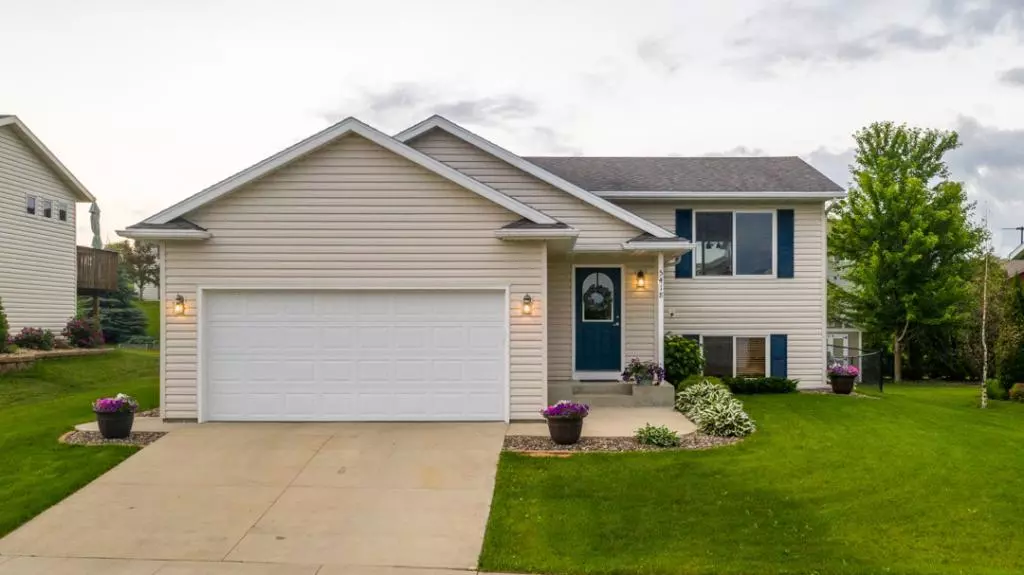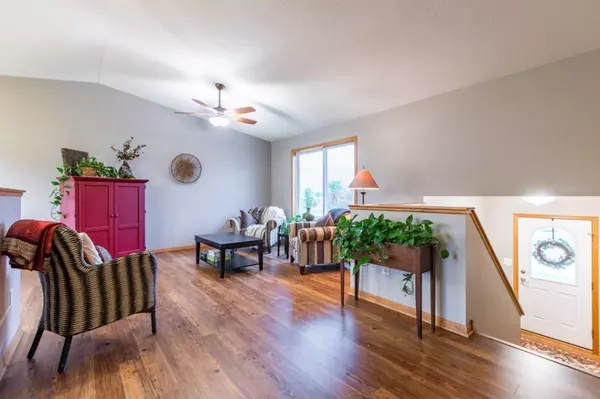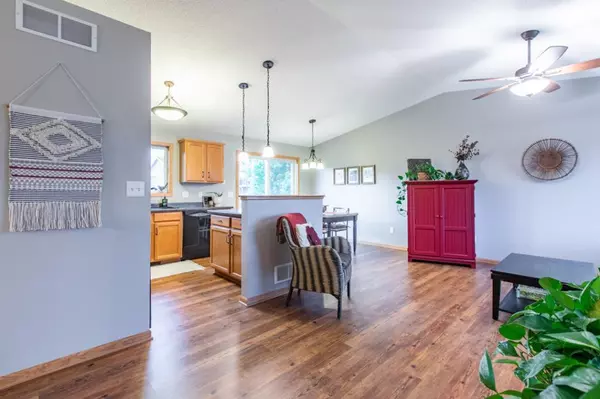$249,900
$249,900
For more information regarding the value of a property, please contact us for a free consultation.
5418 Castleview DR NW Rochester, MN 55901
4 Beds
2 Baths
1,742 SqFt
Key Details
Sold Price $249,900
Property Type Single Family Home
Sub Type Single Family Residence
Listing Status Sold
Purchase Type For Sale
Square Footage 1,742 sqft
Price per Sqft $143
Subdivision Kingsbury Hills 4Th
MLS Listing ID 5254320
Sold Date 08/15/19
Bedrooms 4
Full Baths 2
Year Built 2005
Annual Tax Amount $2,506
Tax Year 2018
Contingent None
Lot Size 7,840 Sqft
Acres 0.18
Lot Dimensions 64 x 123
Property Description
Picture Perfect! Psst.. all the "I wants" on your list are checked here. You will love this exceptionally decorated & meticulously kept move in ready home! An open concept design like this is ideal for entertaining, a spacious entry is welcoming to guests with a closet for boots, hats, umbrellas, and shoes. Fresh new carpet feels great underfoot and four bedrooms, double closets, two full baths, and a beautifully finished lower level great for cozy movie nights makes for lots of livability. Every grill-master loves a deck, especially one that overlooks a fenced in flat back yard to keep Fido from fleeing. Nestled near Gibbs Elementary and Northern Hills Golf Course, we'll keep the light on for you.
Location
State MN
County Olmsted
Zoning Residential-Single Family
Rooms
Basement Daylight/Lookout Windows, Egress Window(s), Finished, Wood
Dining Room Informal Dining Room
Interior
Heating Forced Air
Cooling Central Air
Fireplace No
Appliance Dryer, Microwave, Range, Refrigerator, Washer
Exterior
Parking Features Attached Garage, Concrete
Garage Spaces 2.0
Fence Chain Link
Roof Type Asphalt
Building
Story Split Entry (Bi-Level)
Foundation 928
Sewer City Sewer/Connected
Water City Water/Connected
Level or Stories Split Entry (Bi-Level)
Structure Type Vinyl Siding
New Construction false
Schools
Elementary Schools George Gibbs
Middle Schools John Adams
High Schools John Marshall
School District Rochester
Read Less
Want to know what your home might be worth? Contact us for a FREE valuation!

Our team is ready to help you sell your home for the highest possible price ASAP






