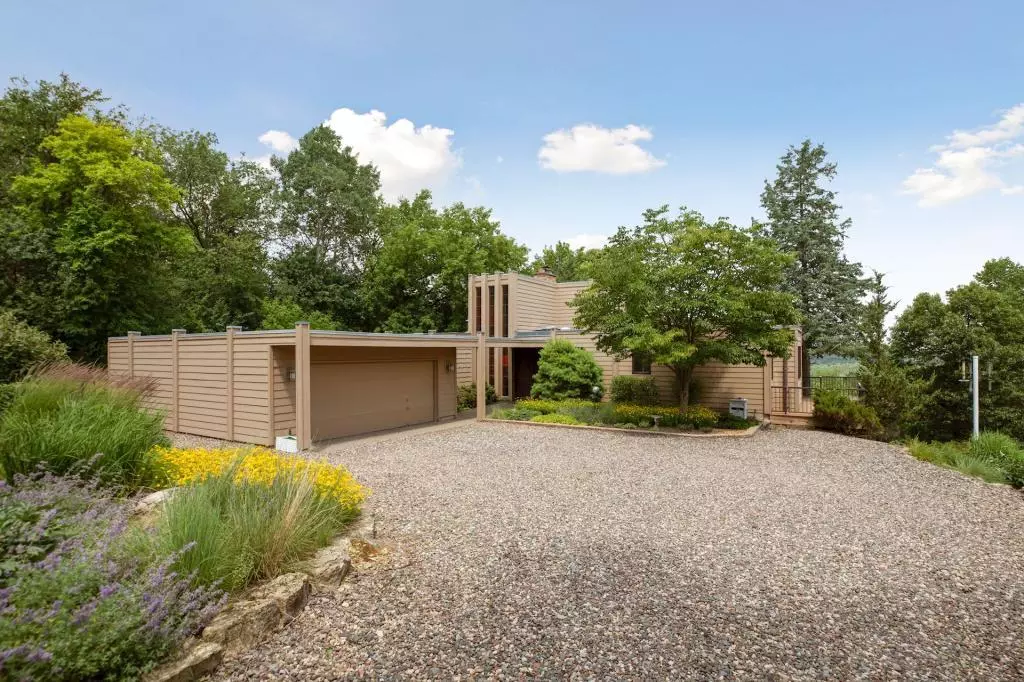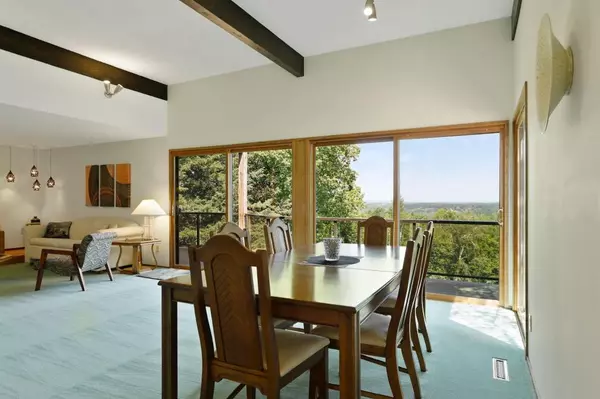$484,000
$525,000
7.8%For more information regarding the value of a property, please contact us for a free consultation.
15262 Afton Hills CT S Afton, MN 55001
3 Beds
3 Baths
2,680 SqFt
Key Details
Sold Price $484,000
Property Type Single Family Home
Sub Type Single Family Residence
Listing Status Sold
Purchase Type For Sale
Square Footage 2,680 sqft
Price per Sqft $180
Subdivision Afton Hills
MLS Listing ID 5259279
Sold Date 01/07/20
Bedrooms 3
Full Baths 1
Three Quarter Bath 2
Year Built 1967
Annual Tax Amount $4,781
Tax Year 2019
Contingent None
Lot Size 2.250 Acres
Acres 2.25
Lot Dimensions 284x481
Property Description
Amazing contemporary home with STUNNING St. Croix River Valley views. Rare Afton neighborhood setting provides the best of both worlds, privacy and neighbors! 2 main level bedrooms (including owners suite with private full bath) + additional 3/4 bath. Large living room adjacent to a formal dining room with wall of windows for fantastic views. Good sized kitchen w/eat in dining space. Upper level loft creates ultimate office / studio space with a panoramic view for miles. 3rd bedroom down + another 3/4 bath and ample storage. Thoughtful improvements in this well cared for home with some room to build equity with your own touches. Enjoy the fantastic and private lot from the amazing decks, terraced patio with fire pit or porch. Wooded lot, raised gardens and ample lawn (4 zone irrigation). Home warranty provided & passed septic test.
Location
State MN
County Washington
Zoning Residential-Single Family
Body of Water St. Croix River
Rooms
Basement Finished, Walkout
Dining Room Eat In Kitchen, Kitchen/Dining Room, Separate/Formal Dining Room
Interior
Heating Forced Air
Cooling Central Air
Fireplaces Number 1
Fireplaces Type Living Room, Wood Burning
Fireplace Yes
Appliance Dishwasher, Disposal, Dryer, Exhaust Fan, Microwave, Range, Refrigerator, Washer
Exterior
Parking Features Detached, Gravel, Garage Door Opener
Garage Spaces 2.0
Pool None
Waterfront Description River View
Roof Type Tar/Gravel
Building
Lot Description Irregular Lot, Tree Coverage - Medium
Story One and One Half
Foundation 1450
Sewer Private Sewer
Water Well
Level or Stories One and One Half
Structure Type Fiber Cement
New Construction false
Schools
School District Stillwater
Read Less
Want to know what your home might be worth? Contact us for a FREE valuation!

Our team is ready to help you sell your home for the highest possible price ASAP






