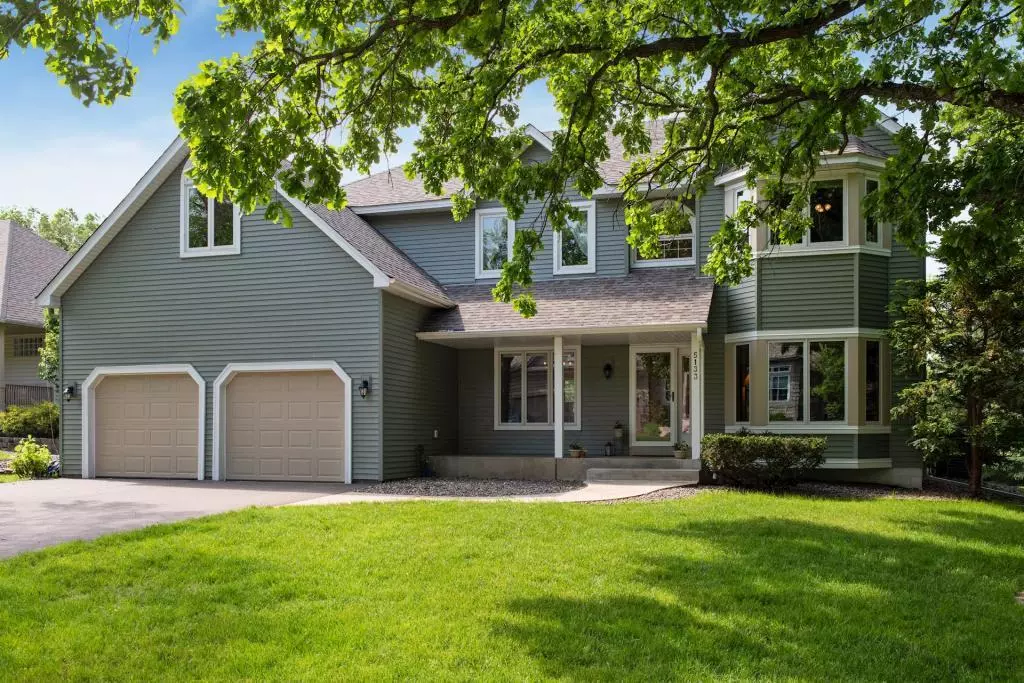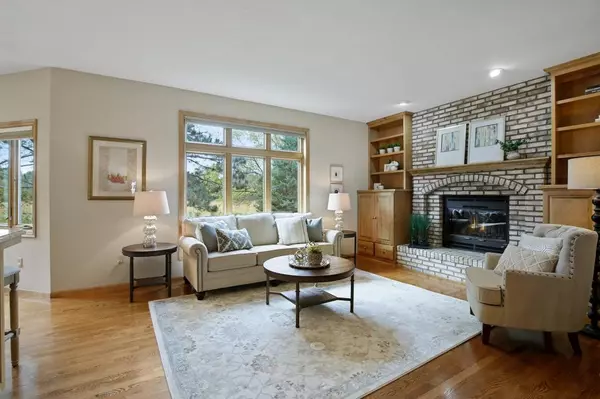$485,000
$485,000
For more information regarding the value of a property, please contact us for a free consultation.
5133 Oxbow PL Champlin, MN 55316
5 Beds
4 Baths
4,333 SqFt
Key Details
Sold Price $485,000
Property Type Single Family Home
Sub Type Single Family Residence
Listing Status Sold
Purchase Type For Sale
Square Footage 4,333 sqft
Price per Sqft $111
Subdivision Oxbow Heights Add
MLS Listing ID 5233731
Sold Date 11/01/19
Bedrooms 5
Full Baths 2
Three Quarter Bath 2
Year Built 1994
Annual Tax Amount $3,774
Tax Year 2019
Contingent None
Lot Size 10,018 Sqft
Acres 0.23
Lot Dimensions 80x125x80x125
Property Description
Spacious home on the highly desired Oxbow Park. Enjoy country living while in the city limits! This gorgeous property backs up to 40 acres of prairie and forest, with year-round views and plenty of wildlife. Entertain easily in this gourmet kitchen, boasting top-of-the-line appliances plus granite counters and bay windows. The lower level family room has a wet bar, plus kitchenette (with oven and fridge). The large master suite provides a serene retreat with large bay windows overlooking the prairie with soaker tub and walk-in shower, plus walk-in closet to California closet shelving. Bonus: One of the upper level bedrooms is expansive and could be used as a library, office, or playroom! Insulated and heated garage with proximity technology, so the garage will be warm when you get home! Over $100K in improvements over last 3-years; too many upgrades to list! 1 year home warranty included!
Location
State MN
County Hennepin
Zoning Residential-Single Family
Rooms
Basement Block, Daylight/Lookout Windows, Finished, Full, Sump Pump
Dining Room Eat In Kitchen, Kitchen/Dining Room, Separate/Formal Dining Room
Interior
Heating Forced Air
Cooling Central Air
Fireplaces Number 2
Fireplaces Type Family Room, Gas, Living Room
Fireplace Yes
Appliance Cooktop, Dishwasher, Exhaust Fan, Humidifier, Water Osmosis System, Microwave, Range, Water Softener Owned
Exterior
Parking Features Attached Garage, Asphalt, Garage Door Opener, Heated Garage, Insulated Garage
Garage Spaces 2.0
Fence Invisible
Pool None
Roof Type Age 8 Years or Less, Asphalt
Building
Story Two
Foundation 1412
Sewer City Sewer/Connected
Water City Water/Connected
Level or Stories Two
Structure Type Metal Siding
New Construction false
Schools
School District Anoka-Hennepin
Read Less
Want to know what your home might be worth? Contact us for a FREE valuation!

Our team is ready to help you sell your home for the highest possible price ASAP





