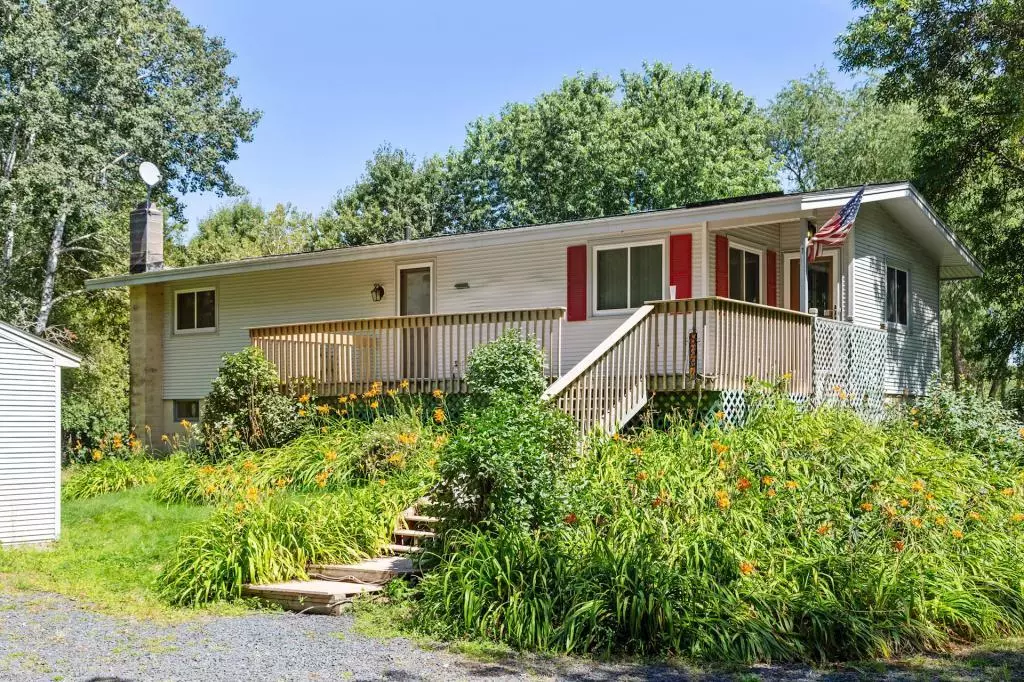$350,000
$354,900
1.4%For more information regarding the value of a property, please contact us for a free consultation.
8601 Xylite ST NE Blaine, MN 55449
4 Beds
2 Baths
2,096 SqFt
Key Details
Sold Price $350,000
Property Type Single Family Home
Sub Type Single Family Residence
Listing Status Sold
Purchase Type For Sale
Square Footage 2,096 sqft
Price per Sqft $166
Subdivision Spring Lake Park Gardens
MLS Listing ID 5280047
Sold Date 12/02/19
Bedrooms 4
Full Baths 1
Three Quarter Bath 1
Year Built 1977
Annual Tax Amount $805
Tax Year 2019
Contingent None
Lot Size 6.100 Acres
Acres 6.1
Lot Dimensions 333x794x333x793
Property Description
The septic system is non compliant and the seller will install new septic system with acceptable offer.
Come home to this peaceful setting with over 6 acres in Blaine with close convenient access to freeway and just minutes to shopping and entertainment. This 4 Bedroom walkout shows pride of ownership. 3 BR on the main level and the 4th in the lower level is 22 x 12. The open spacious living room, dining, kitchen area have lots of sunlight and has vaulted ceilings throughout. The shingles have been replaced in 2014. Newer windows, furnace and well in the past 5 years. There is baseboard electric heat and the newer 90+ GFA furnace! There is a detached garage that is 24x24 and other sheds on the property too. Come watch the sunrise fro your backyard and sunset from the 26x10 deck in your own nature preserve!!
Location
State MN
County Anoka
Zoning Residential-Single Family
Rooms
Basement Block, Daylight/Lookout Windows, Egress Window(s), Finished, Full, Walkout
Dining Room Eat In Kitchen, Kitchen/Dining Room
Interior
Heating Baseboard, Forced Air, Other
Cooling Central Air
Fireplace No
Appliance Dishwasher, Dryer, Microwave, Range, Refrigerator, Washer, Water Softener Owned
Exterior
Parking Features Detached, Gravel, Garage Door Opener
Garage Spaces 2.0
Roof Type Age 8 Years or Less, Asphalt
Building
Lot Description Tree Coverage - Heavy
Story One
Foundation 1116
Sewer Private Sewer, Tank with Drainage Field
Water Well
Level or Stories One
Structure Type Vinyl Siding
New Construction false
Schools
School District Centennial
Read Less
Want to know what your home might be worth? Contact us for a FREE valuation!

Our team is ready to help you sell your home for the highest possible price ASAP





