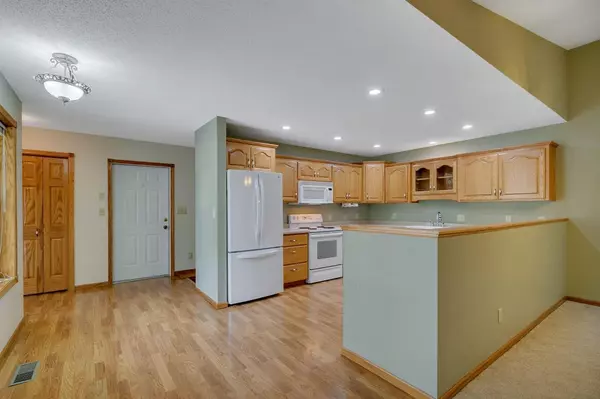$240,000
$249,900
4.0%For more information regarding the value of a property, please contact us for a free consultation.
606 Alldon Park DR Paynesville, MN 56362
3 Beds
2 Baths
2,642 SqFt
Key Details
Sold Price $240,000
Property Type Townhouse
Sub Type Townhouse Quad/4 Corners
Listing Status Sold
Purchase Type For Sale
Square Footage 2,642 sqft
Price per Sqft $90
Subdivision Alldon Park
MLS Listing ID 5248556
Sold Date 09/06/19
Bedrooms 3
Full Baths 2
HOA Fees $125/mo
Year Built 2002
Annual Tax Amount $2,294
Tax Year 2019
Contingent None
Lot Size 3,049 Sqft
Acres 0.07
Lot Dimensions 48x65x48x65
Property Description
What A Great Place To Call Home! Perfect for snowbirds or seniors tired of outdoor maintenance, this town-home is located in the highly popular senior development. 3 bedroom/2 full bath. Kitchen offers beautiful oak canbiets, 2 lazy suzanne and lots of storage & prep space. Lg dining room and living room w/vaulted ceiling, sky light and gas fireplace. 6 panel doors, open flr concept! Main flr laundry w/sud saver. Lg main floor bathroom w/shower, walk in tub (buyer to finish) Master bedroom 15x15 and WIC. Sun room over looks private exposed exaggerate patio. LL large family room 18x25, full bath, storage room and another large bedroom w/double closet & egress window w/ladder. There is a club house and guest suite to use too. Emergency lockbox on all townhomes. 24x27 garage is insulated w/cement driveway.
Location
State MN
County Stearns
Zoning Residential-Single Family
Rooms
Family Room Club House, Guest Suite
Basement Drain Tiled, Egress Window(s), Finished, Full
Dining Room Living/Dining Room
Interior
Heating Forced Air, Fireplace(s)
Cooling Central Air
Fireplaces Number 1
Fireplaces Type Gas, Living Room
Fireplace Yes
Appliance Dishwasher, Disposal, Dryer, Microwave, Range, Washer, Water Softener Owned
Exterior
Parking Features Attached Garage
Garage Spaces 2.0
Fence None
Roof Type Age 8 Years or Less, Asphalt
Building
Lot Description Tree Coverage - Light
Story One
Foundation 1396
Sewer City Sewer/Connected
Water City Water/Connected
Level or Stories One
Structure Type Vinyl Siding
New Construction false
Schools
School District Paynesville
Others
HOA Fee Include Lawn Care, Other, Maintenance Grounds, Lawn Care, Water
Restrictions Pets Not Allowed,Seniors - 55+
Read Less
Want to know what your home might be worth? Contact us for a FREE valuation!

Our team is ready to help you sell your home for the highest possible price ASAP






