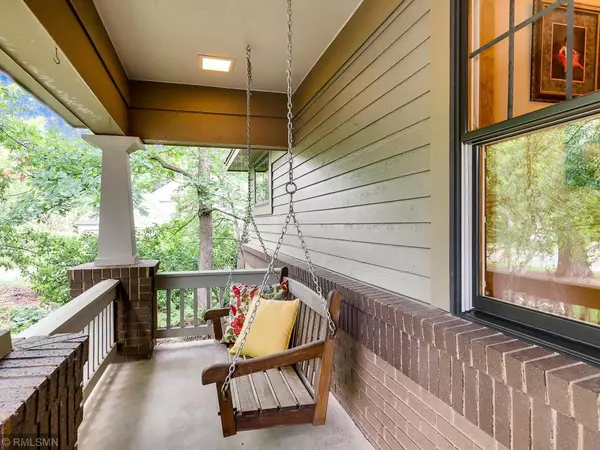$609,900
$619,500
1.5%For more information regarding the value of a property, please contact us for a free consultation.
400 Vadnais Lake DR Vadnais Heights, MN 55127
3 Beds
4 Baths
4,020 SqFt
Key Details
Sold Price $609,900
Property Type Single Family Home
Sub Type Single Family Residence
Listing Status Sold
Purchase Type For Sale
Square Footage 4,020 sqft
Price per Sqft $151
Subdivision John Mitchell Preserve
MLS Listing ID 5245838
Sold Date 08/28/19
Bedrooms 3
Full Baths 2
Half Baths 1
Three Quarter Bath 1
HOA Fees $6/ann
Year Built 1996
Annual Tax Amount $7,650
Tax Year 2019
Contingent None
Lot Size 0.410 Acres
Acres 0.41
Lot Dimensions 140 x 146 x 116 x 130
Property Description
Meticulous care, numerous updates, and a remarkable setting distinguish this craftsman style gem in the John Mitchell Preserve neighborhood. Many features and updates including: Main-floor master suite. Rich woodwork with crown moulding and abundant built-ins. Two-story great room with gas fireplace and a large bank of windows. Kitchen includes hardwood floors, a pantry, double ovens, a huge granite countertop center island, and an informal dining area that connects to the screened porch and deck. Office/library banked on two sides with bookcases. Theater/media room with projector. The impressive wet bar located next to the wine cellar makes for an entertainer's dream. Walk-out lower level. Main-floor laundry. Mud room. Front porch. New roofing in 2018. Many new Pella windows. Heated and insulated 3-car garage. Mature oak trees and extensive landscaping provide beauty and privacy. This is a former Pratt Homes model home and a rare opportunity!
Location
State MN
County Ramsey
Zoning Residential-Single Family
Rooms
Basement Drain Tiled, Finished, Full, Sump Pump, Walkout, Wood
Dining Room Eat In Kitchen, Informal Dining Room, Separate/Formal Dining Room
Interior
Heating Forced Air
Cooling Central Air
Fireplaces Number 1
Fireplaces Type Two Sided, Gas, Living Room, Master Bedroom
Fireplace Yes
Appliance Air-To-Air Exchanger, Central Vacuum, Cooktop, Dishwasher, Disposal, Dryer, Exhaust Fan, Humidifier, Water Osmosis System, Microwave, Refrigerator, Trash Compactor, Wall Oven, Washer, Water Softener Owned
Exterior
Parking Features Attached Garage, Asphalt, Garage Door Opener, Heated Garage, Insulated Garage
Garage Spaces 3.0
Fence None
Pool None
Roof Type Age 8 Years or Less, Asphalt, Pitched
Building
Lot Description Irregular Lot, Tree Coverage - Heavy
Story Modified Two Story
Foundation 1752
Sewer City Sewer/Connected
Water City Water/Connected
Level or Stories Modified Two Story
Structure Type Wood Siding
New Construction false
Schools
School District White Bear Lake
Others
HOA Fee Include Other
Restrictions Architecture Committee,Mandatory Owners Assoc
Read Less
Want to know what your home might be worth? Contact us for a FREE valuation!

Our team is ready to help you sell your home for the highest possible price ASAP






