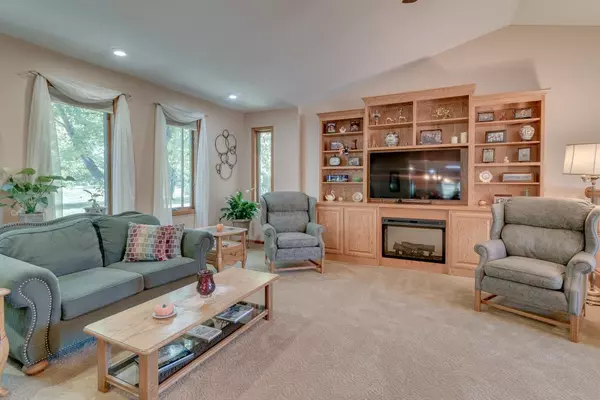$374,500
$394,500
5.1%For more information regarding the value of a property, please contact us for a free consultation.
105 Hensonshire CT Lime Twp, MN 56001
5 Beds
4 Baths
3,464 SqFt
Key Details
Sold Price $374,500
Property Type Single Family Home
Sub Type Single Family Residence
Listing Status Sold
Purchase Type For Sale
Square Footage 3,464 sqft
Price per Sqft $108
Subdivision Hensonshire Sub
MLS Listing ID 5291830
Sold Date 10/31/19
Bedrooms 5
Half Baths 1
Three Quarter Bath 3
Year Built 1994
Annual Tax Amount $3,206
Tax Year 2019
Contingent None
Lot Size 1.060 Acres
Acres 1.06
Lot Dimensions 46,174 Sq. Ft.
Property Description
Pride of ownership shows in this large rambler on acre lot right in town! This home has many features to appreciate: new flooring, built-ins & fireplace in living room, new kitchen with center island, stainless appliances, loads of cabinetry & drawers, tile back splash, pantry and kitchen window. Casual eating with sliding door to deck. Lots of closets and storage space throughout. 3 bedrooms on main level, closet lighting. Lower level offers: large family room with bar, bedroom, office and finished laundry room. Updates in recent years: furnace, water heater, radon mitigation, gutter helmets, landscaping and more! Be sure to check out the attached triple heated garage with more cabinetry and work bench. There's also a detached double garage for toys and extra storage. A lot to love!
Location
State MN
County Blue Earth
Zoning Residential-Single Family
Rooms
Basement Block, Egress Window(s), Finished, Full, Sump Pump
Dining Room Informal Dining Room
Interior
Heating Forced Air
Cooling Central Air
Fireplaces Number 1
Fireplaces Type Electric, Living Room
Fireplace Yes
Appliance Dishwasher, Disposal, Dryer, Microwave, Range, Refrigerator, Washer, Water Softener Owned
Exterior
Parking Features Attached Garage, Detached, Garage Door Opener, Heated Garage
Garage Spaces 5.0
Roof Type Asphalt
Building
Lot Description Irregular Lot
Story One
Foundation 1864
Sewer Private Sewer
Water Shared System
Level or Stories One
Structure Type Metal Siding
New Construction false
Schools
School District Mankato
Read Less
Want to know what your home might be worth? Contact us for a FREE valuation!

Our team is ready to help you sell your home for the highest possible price ASAP






