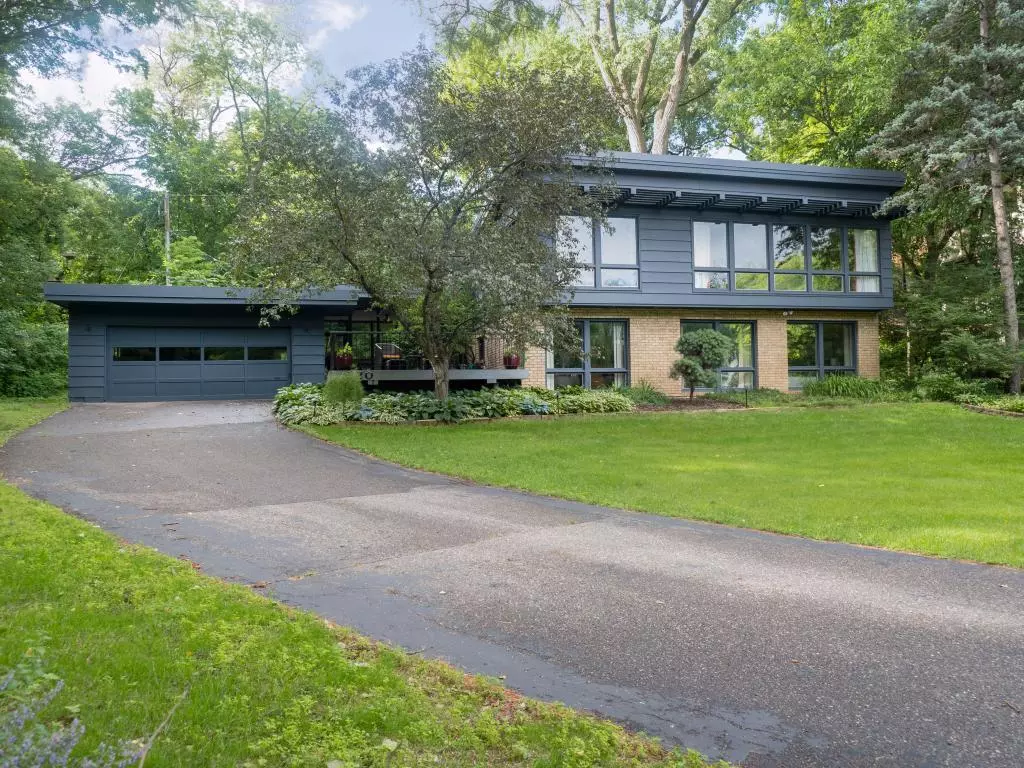$605,000
$599,000
1.0%For more information regarding the value of a property, please contact us for a free consultation.
4520 Strawberry LN Golden Valley, MN 55416
4 Beds
3 Baths
2,336 SqFt
Key Details
Sold Price $605,000
Property Type Single Family Home
Sub Type Single Family Residence
Listing Status Sold
Purchase Type For Sale
Square Footage 2,336 sqft
Price per Sqft $258
Subdivision Tyrol Hills
MLS Listing ID 5257735
Sold Date 08/26/19
Bedrooms 4
Full Baths 2
Half Baths 1
Year Built 1955
Annual Tax Amount $7,016
Tax Year 2019
Contingent None
Lot Size 0.330 Acres
Acres 0.33
Lot Dimensions 112x23x23x73x132x113
Property Description
PRIME TYROL HILLS: CLASSIC MID-CENTURY MODERN JEWEL NESTLED ON A LUSH AND PRIVATE CUL-DE-SAC OF MILLION DOLLAR + HOMES. THE SITE OFFERS COMPLETE PRIVACY, TOWERING TREES, GORGEOUS VIEWS AND SOUTHERN EXPOSURE. FABULOUS FINISHES INSIDE INCLUDE VAULTED WOOD CEILINGS, FLOOR TO CEILING BRICK AND BEAUTIFUL HARDWOOD FLOORS. RECENT RENOVATIONS INCLUDE A GORGEOUS OPEN KITCHEN WITH TOP APPLIANCES, SPACIOUS MUD ROOM AND NEW DÉCOR THROUGHOUT. THE DRAMATIC, SOARING GREAT ROOM WITH WALL OF WINDOWS AND WOOD-BURNING FIREPLACE IS PERFECT FOR ENTERTAINING OR FAMILY GATHERINGS. DELIGHTFUL OWNER'S SUITE PLUS THREE GREAT SECONDARY BEDROOMS, ALL WITH BEAUTIFUL NATURAL LIGHT. WALKOUT LEVEL MEDIA ROOM WITH 2ND FIREPLACE. OUTDOOR SPACES INCLUDE A GENEROUS DECK, SCREENED-IN PORCH AND PORCELAIN PATIO. WALK TO WIRTH PARK; 5 MINUTES TO DOWNTOWN MPLS!
Location
State MN
County Hennepin
Zoning Residential-Single Family
Rooms
Basement Daylight/Lookout Windows, Drain Tiled, Finished, Full, Sump Pump, Walkout
Dining Room Breakfast Area, Separate/Formal Dining Room
Interior
Heating Forced Air
Cooling Central Air
Fireplaces Number 2
Fireplaces Type Two Sided, Brick, Family Room, Living Room
Fireplace Yes
Appliance Dishwasher, Disposal, Dryer, Exhaust Fan, Humidifier, Microwave, Range, Refrigerator, Washer
Exterior
Parking Features Attached Garage, Garage Door Opener
Garage Spaces 2.0
Roof Type Flat, Tar/Gravel
Building
Lot Description Tree Coverage - Medium
Story Four or More Level Split
Foundation 1280
Sewer City Sewer/Connected
Water City Water/Connected
Level or Stories Four or More Level Split
Structure Type Brick/Stone, Wood Siding
New Construction false
Schools
School District Hopkins
Read Less
Want to know what your home might be worth? Contact us for a FREE valuation!

Our team is ready to help you sell your home for the highest possible price ASAP





