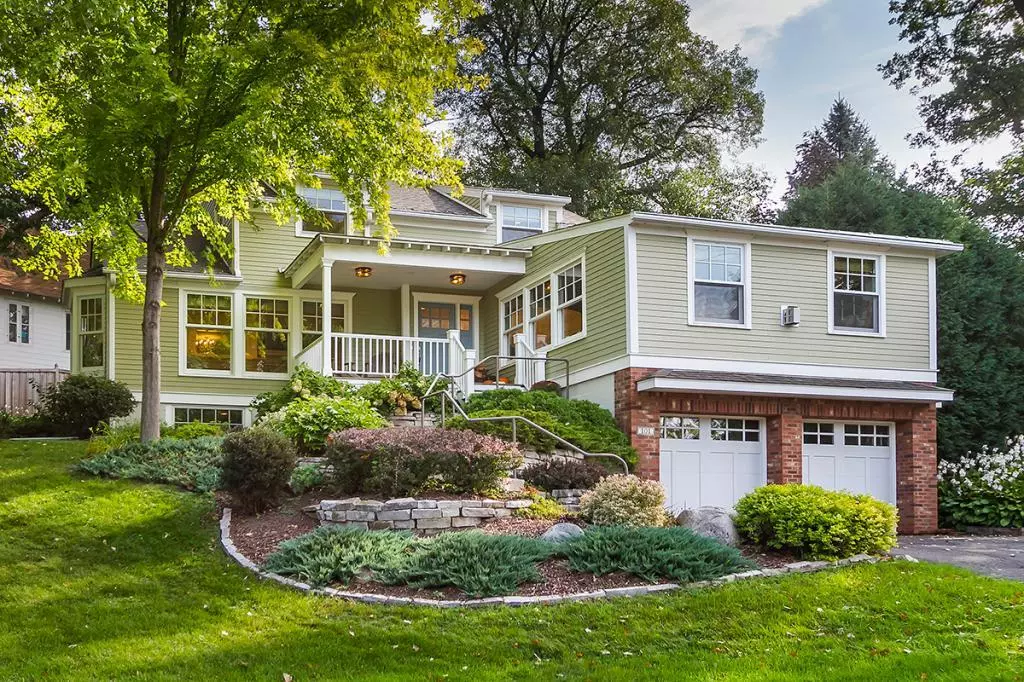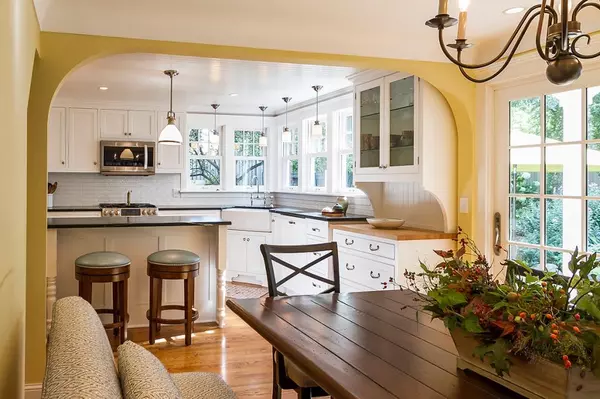$810,000
$829,000
2.3%For more information regarding the value of a property, please contact us for a free consultation.
101 George ST Excelsior, MN 55331
4 Beds
2 Baths
2,263 SqFt
Key Details
Sold Price $810,000
Property Type Single Family Home
Sub Type Single Family Residence
Listing Status Sold
Purchase Type For Sale
Square Footage 2,263 sqft
Price per Sqft $357
Subdivision Sheldons Sub Of Lts 56-60 Exce
MLS Listing ID 5294905
Sold Date 10/30/19
Bedrooms 4
Full Baths 1
Three Quarter Bath 1
Year Built 1947
Annual Tax Amount $9,777
Tax Year 2019
Contingent None
Lot Size 0.340 Acres
Acres 0.34
Lot Dimensions 45x154x124x150
Property Description
Sitting high above George Street, this turnkey Excelsior village home is beyond charming. Just steps from Lake Minnetonka, it offers one of the largest off-lake lots in town as well as one of the most private. Terraced perennial gardens, towering oaks, and brick paver patios help to create a true retreat right in your own backyard. In 2009 the home underwent a substantial remodel by Lake Country Builders with design work by SALA architects. The main level was transformed including a new bedroom suite, a stunning new master bathroom on the 2nd level, new HVAC system, and extensive work to the exterior including Hardi board siding, Azek trim, Marvin windows, and a new front porch. Boat slip waiting-list through City, Excelsior Elementary, and Minnetonka schools. Come enjoy the Excelsior lifestyle!
Location
State MN
County Hennepin
Zoning Residential-Single Family
Body of Water Minnetonka
Rooms
Basement Block, Drain Tiled, Partially Finished
Dining Room Eat In Kitchen, Informal Dining Room
Interior
Heating Forced Air
Cooling Central Air
Fireplaces Number 1
Fireplaces Type Family Room, Gas, Living Room, Wood Burning
Fireplace Yes
Appliance Dishwasher, Dryer, Microwave, Range, Refrigerator, Washer
Exterior
Parking Features Asphalt, Tuckunder Garage
Garage Spaces 2.0
Waterfront Description Lake View
Roof Type Age Over 8 Years
Building
Lot Description Tree Coverage - Medium
Story One and One Half
Foundation 1236
Sewer City Sewer/Connected
Water City Water/Connected
Level or Stories One and One Half
Structure Type Fiber Cement
New Construction false
Schools
School District Minnetonka
Read Less
Want to know what your home might be worth? Contact us for a FREE valuation!

Our team is ready to help you sell your home for the highest possible price ASAP





