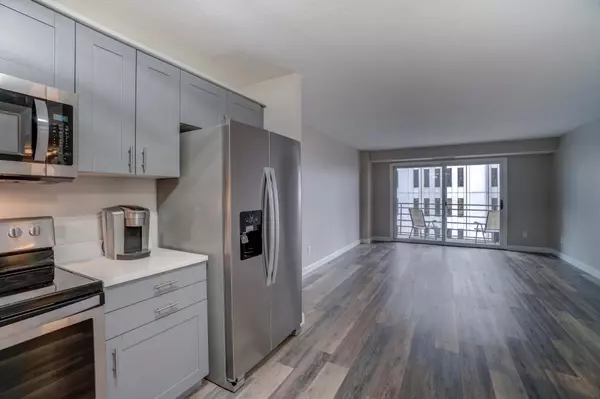$207,500
$209,900
1.1%For more information regarding the value of a property, please contact us for a free consultation.
121 Washington AVE S #913 Minneapolis, MN 55401
1 Bed
1 Bath
771 SqFt
Key Details
Sold Price $207,500
Property Type Condo
Sub Type High Rise
Listing Status Sold
Purchase Type For Sale
Square Footage 771 sqft
Price per Sqft $269
Subdivision Condo 0260 The Crossings A Con
MLS Listing ID 5317620
Sold Date 11/26/19
Bedrooms 1
Full Baths 1
HOA Fees $463/mo
Year Built 1981
Annual Tax Amount $2,635
Tax Year 2019
Contingent None
Lot Size 1.410 Acres
Acres 1.41
Property Description
Remarkable recent improvements from the new knockdown finished ceilings to the LVP flooring throughout, new carpet in the bedroom. The kitchen is 100% new featuring all new soft-close, enameled cabinets capped with quartz counter-tops and all new stainless steel appliances from Whirlpool (refrigerator, stove, dishwasher, microwave). New electric panel with 100 amp service with all new GFCIs, outlet and switches. Completely new bathroom has new vanity, sink, faucets, Bathtub, fresh tile surround and toilet. To complete the renovation this unit has all new light fixtures, closet doors, thermostat, smoke detectors, and fresh Sherwin Williams paint all the way through. Eye-catching city views overlooking the pool and deck area. The building is amenity-rich with a community room, storage unit, workout room with hot tub, library and more. There is even a wash bay in the heated garage. The Crossings Building is conveniently connected to the Skyway.
Location
State MN
County Hennepin
Zoning Residential-Multi-Family
Rooms
Family Room Amusement/Party Room, Exercise Room, Other
Basement Concrete
Dining Room Kitchen/Dining Room
Interior
Heating Forced Air
Cooling Central Air
Fireplace No
Appliance Dishwasher, Exhaust Fan, Microwave, Range, Refrigerator
Exterior
Parking Features Assigned, Garage Door Opener, Heated Garage, Underground
Garage Spaces 1.0
Pool Outdoor Pool, Shared
Roof Type Flat
Building
Lot Description Public Transit (w/in 6 blks)
Story One
Foundation 771
Sewer City Sewer/Connected
Water City Water/Connected
Level or Stories One
Structure Type Brick/Stone
New Construction false
Schools
School District Minneapolis
Others
HOA Fee Include Air Conditioning, Maintenance Structure, Hazard Insurance, Heating, Lawn Care, Maintenance Grounds, Professional Mgmt, Trash, Security, Shared Amenities, Lawn Care, Snow Removal, Water
Restrictions Architecture Committee,Mandatory Owners Assoc,Other Covenants,Pets - Cats Allowed,Pets - Dogs Allowed
Read Less
Want to know what your home might be worth? Contact us for a FREE valuation!

Our team is ready to help you sell your home for the highest possible price ASAP






