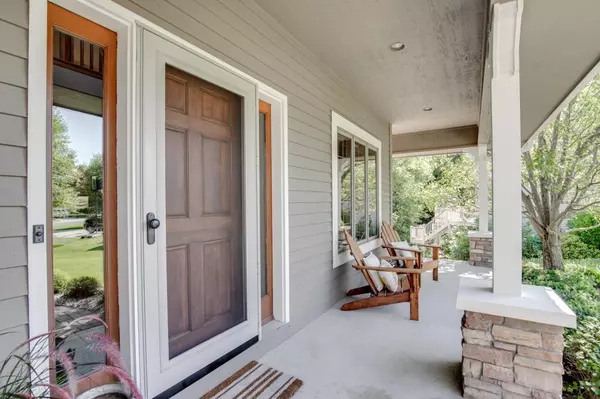$545,000
$539,900
0.9%For more information regarding the value of a property, please contact us for a free consultation.
941 Bavaria Hills CT Chaska, MN 55318
4 Beds
4 Baths
3,501 SqFt
Key Details
Sold Price $545,000
Property Type Single Family Home
Sub Type Single Family Residence
Listing Status Sold
Purchase Type For Sale
Square Footage 3,501 sqft
Price per Sqft $155
Subdivision Bavaria Hills
MLS Listing ID 5258828
Sold Date 09/27/19
Bedrooms 4
Full Baths 2
Half Baths 1
Three Quarter Bath 1
Year Built 1999
Annual Tax Amount $5,566
Tax Year 2018
Contingent None
Lot Size 0.800 Acres
Acres 0.8
Lot Dimensions 269x117x138x235x47
Property Description
Williams Custom built two story home with upscale amenities is better than new. Open floor plan. Refinished hardwood floors on main level, tiled floors throughout. Three bedrooms on one level, with large owners suite. A wonderful main floor office. The walkout level has a spacious amusement room with wet bar, wine fridge, fireplace, surround sound and 4th bedroom leading to paver patio. A main floor screened porch offers private views of large back yard, fire pit area and adjacent wetlands as home adjoins Chaska green trail system which will not be developed. Custom birch cabinetry, newer Bosh appliances, center island, pull out shelving and lots of storage and light make this kitchen extra special. Wonderful location on cul de sac near shopping, walking biking trails, lakes and golf courses.
Location
State MN
County Carver
Zoning Residential-Single Family
Rooms
Basement Drain Tiled, Finished, Walkout
Dining Room Eat In Kitchen, Informal Dining Room, Kitchen/Dining Room, Living/Dining Room
Interior
Heating Forced Air
Cooling Central Air
Fireplaces Number 2
Fireplaces Type Two Sided, Family Room, Gas, Living Room
Fireplace Yes
Appliance Air-To-Air Exchanger, Central Vacuum, Cooktop, Dishwasher, Disposal, Dryer, Exhaust Fan, Freezer, Humidifier, Microwave, Other, Refrigerator, Wall Oven, Washer, Water Softener Owned
Exterior
Parking Features Attached Garage
Garage Spaces 3.0
Roof Type Age Over 8 Years,Asphalt,Pitched
Building
Lot Description Irregular Lot, Property Adjoins Public Land, Tree Coverage - Light
Story Two
Foundation 1400
Sewer City Sewer/Connected
Water City Water/Connected
Level or Stories Two
Structure Type Shake Siding,Wood Siding
New Construction false
Schools
School District Eastern Carver County Schools
Read Less
Want to know what your home might be worth? Contact us for a FREE valuation!

Our team is ready to help you sell your home for the highest possible price ASAP





