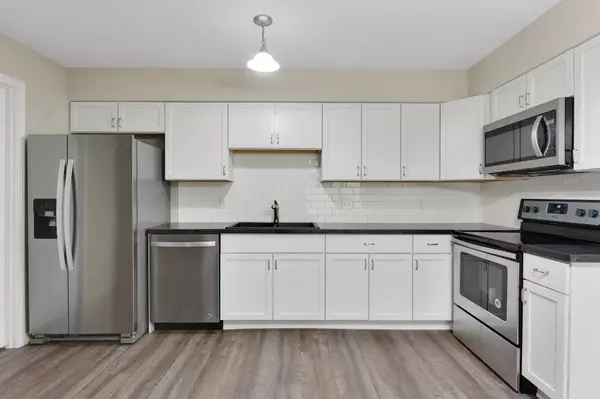$190,000
$189,000
0.5%For more information regarding the value of a property, please contact us for a free consultation.
7583 Dunmore RD Woodbury, MN 55125
3 Beds
1 Bath
1,196 SqFt
Key Details
Sold Price $190,000
Property Type Townhouse
Sub Type Townhouse Quad/4 Corners
Listing Status Sold
Purchase Type For Sale
Square Footage 1,196 sqft
Price per Sqft $158
Subdivision Ridgegate 3Rd Add
MLS Listing ID 5276455
Sold Date 09/24/19
Bedrooms 3
Full Baths 1
HOA Fees $242/mo
Year Built 1978
Annual Tax Amount $2,023
Tax Year 2019
Contingent None
Lot Size 1,306 Sqft
Acres 0.03
Lot Dimensions 31x40
Property Description
End Unit Town Home shows like new construction - professionally remodeled from top to bottom! Brand new never used kitchen with white enameled cabinetry, white subway tile backsplash, new luxury vinyl plank flooring, and all brand new stainless steel appliances! New flooring and paint throughout, new bathroom cabinets and water fixtures, plus new light fixtures and stone surround for fireplace. Located in prime Woodbury location w/nearby access to some of Woodbury's most beautiful walking trails, shopping and dining at Woodbury Village and nearby Tamarack Nature Preserve. Also within walking distance of bus stop with express routes to both downtowns! Sellers providing HSA Home Warranty for Buyers for 1 year of coverage from closing date.
Location
State MN
County Washington
Zoning Residential-Single Family
Rooms
Basement None
Dining Room Eat In Kitchen, Informal Dining Room, Kitchen/Dining Room
Interior
Heating Forced Air
Cooling Central Air
Fireplaces Number 1
Fireplaces Type Living Room, Stone, Wood Burning
Fireplace Yes
Appliance Dishwasher, Disposal, Dryer, Microwave, Range, Refrigerator, Washer
Exterior
Parking Features Attached Garage, Garage Door Opener
Garage Spaces 2.0
Fence Wood
Roof Type Age 8 Years or Less
Building
Story Two
Foundation 654
Sewer City Sewer/Connected
Water City Water/Connected
Level or Stories Two
Structure Type Vinyl Siding
New Construction false
Schools
School District South Washington County
Others
HOA Fee Include Maintenance Structure,Hazard Insurance,Lawn Care,Maintenance Grounds,Professional Mgmt,Trash,Snow Removal
Restrictions Mandatory Owners Assoc,Pets - Cats Allowed,Pets - Dogs Allowed,Pets - Number Limit,Pets - Weight/Height Limit,Rental Restrictions May Apply
Read Less
Want to know what your home might be worth? Contact us for a FREE valuation!

Our team is ready to help you sell your home for the highest possible price ASAP






