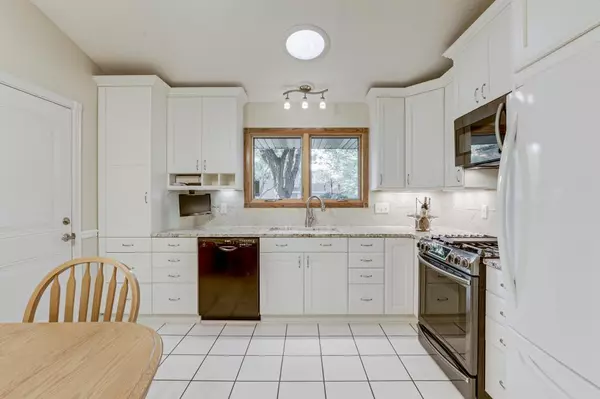$357,500
$374,900
4.6%For more information regarding the value of a property, please contact us for a free consultation.
12164 Cartway Curve Eden Prairie, MN 55347
5 Beds
2 Baths
2,226 SqFt
Key Details
Sold Price $357,500
Property Type Single Family Home
Sub Type Single Family Residence
Listing Status Sold
Purchase Type For Sale
Square Footage 2,226 sqft
Price per Sqft $160
Subdivision Hillsborough 2Nd Add
MLS Listing ID 5294265
Sold Date 01/10/20
Bedrooms 5
Full Baths 1
Three Quarter Bath 1
Year Built 1979
Annual Tax Amount $3,332
Tax Year 2019
Contingent None
Lot Size 0.260 Acres
Acres 0.26
Lot Dimensions 19x23x69x131x98x101
Property Description
Charming home located in the sought-after suburb of Eden Prairie-completely move-in ready with beautiful landscape that surrounds the home!
Bright & airy eat in kitchen features granite countertops, updated lighted ceiling fan, sky light, new Samsung gas range & microwave 18' & an abundance of storage + easy access to garage. Main level vaulted family room is spacious & allows for various furniture arrangements. Provides access to a fabulous deck with amazing backyard views. Two roomy sunlit bedrooms & large full bath are situated on the upper level.The expansive lower level features 3 additional bedrooms, office with built-in desk, ¾ bath & finished family room, great for entertaining. Spacious finished laundry room with newer LG Washer & Dryer & abundance of storage space on the lower level. Many updates -Insulted upper attic space 16', H20 Heater 17', AC 18' + more. HUGE backyard is surrounded by mature trees & large storage shed. Attached heated 2-car garage lots of storage+ more!
Location
State MN
County Hennepin
Zoning Residential-Single Family
Rooms
Basement Daylight/Lookout Windows, Egress Window(s), Finished, Full, Sump Pump
Dining Room Eat In Kitchen, Informal Dining Room, Kitchen/Dining Room
Interior
Heating Forced Air
Cooling Central Air
Fireplace No
Appliance Cooktop, Dishwasher, Dryer, Microwave, Other, Range, Refrigerator, Washer, Water Softener Owned
Exterior
Parking Features Attached Garage, Garage Door Opener, Heated Garage
Garage Spaces 2.0
Building
Lot Description Corner Lot, Tree Coverage - Medium
Story Four or More Level Split
Foundation 1077
Sewer City Sewer/Connected
Water City Water/Connected
Level or Stories Four or More Level Split
Structure Type Brick/Stone, Engineered Wood, Shake Siding
New Construction false
Schools
School District Eden Prairie
Read Less
Want to know what your home might be worth? Contact us for a FREE valuation!

Our team is ready to help you sell your home for the highest possible price ASAP






