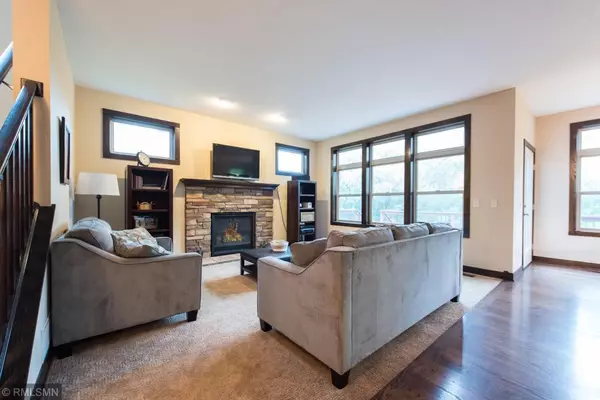$428,000
$432,000
0.9%For more information regarding the value of a property, please contact us for a free consultation.
19489 Cambria CT Empire Twp, MN 55024
4 Beds
4 Baths
3,904 SqFt
Key Details
Sold Price $428,000
Property Type Single Family Home
Sub Type Single Family Residence
Listing Status Sold
Purchase Type For Sale
Square Footage 3,904 sqft
Price per Sqft $109
Subdivision Providence
MLS Listing ID 5295335
Sold Date 02/21/20
Bedrooms 4
Full Baths 2
Half Baths 1
Three Quarter Bath 1
HOA Fees $31/ann
Year Built 2007
Annual Tax Amount $5,498
Tax Year 2018
Contingent None
Lot Size 0.440 Acres
Acres 0.44
Lot Dimensions 19,271 sq ft
Property Description
Stunning two-story home with wrap around porch bursting with charm, situated on a serene cul-de-sac lot in the sought after neighborhood of Providence. Rich woodwork and hardwood floors welcome you to this upgraded, spacious home. The beautiful gourmet kitchen boasts a solid surface center island and prep sink, double ovens, ss appliances, pantry, and beautiful custom woodwork throughout. Main level features open concept entertaining with expansive windows facing the natural backyard setting. Step outside onto the large deck. The master suite has walk-in closet and separate tub and shower. The upstairs includes two other bedrooms with walk-in closets, a loft and another full bath. Enjoy the finished lower level family room, 4th bedroom, 3/4 bath, flex room, and walk out to a flagstone patio. Then, enjoy a stroll on the expansive walking trails bordering this tree-lined home. It is a must see!
Location
State MN
County Dakota
Zoning Residential-Single Family
Rooms
Basement Finished, Walkout
Dining Room Informal Dining Room
Interior
Heating Forced Air
Cooling Central Air
Fireplaces Number 1
Fireplaces Type Gas, Living Room
Fireplace Yes
Appliance Cooktop, Dishwasher, Dryer, Exhaust Fan, Freezer, Microwave, Refrigerator, Wall Oven, Washer, Water Softener Owned
Exterior
Parking Features Attached Garage
Garage Spaces 3.0
Fence None
Pool None
Roof Type Asphalt
Building
Lot Description Irregular Lot
Story Two
Foundation 1342
Sewer City Sewer/Connected
Water City Water/Connected
Level or Stories Two
Structure Type Brick/Stone,Vinyl Siding
New Construction false
Schools
School District Farmington
Others
HOA Fee Include Trash,Shared Amenities
Read Less
Want to know what your home might be worth? Contact us for a FREE valuation!

Our team is ready to help you sell your home for the highest possible price ASAP





