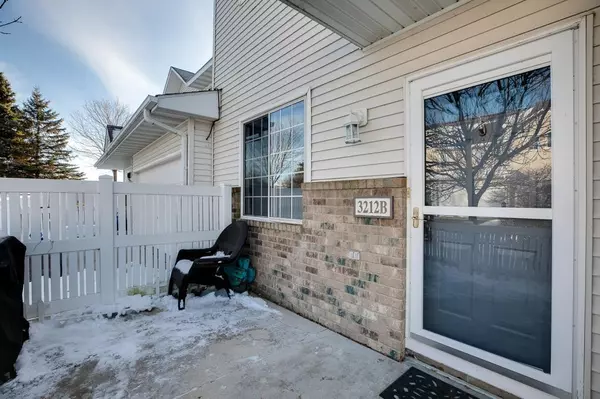$226,000
$200,000
13.0%For more information regarding the value of a property, please contact us for a free consultation.
3212 Juniper CIR #B Woodbury, MN 55125
2 Beds
2 Baths
1,724 SqFt
Key Details
Sold Price $226,000
Property Type Townhouse
Sub Type Townhouse Side x Side
Listing Status Sold
Purchase Type For Sale
Square Footage 1,724 sqft
Price per Sqft $131
Subdivision Cic 120
MLS Listing ID 5349715
Sold Date 02/14/20
Bedrooms 2
Full Baths 1
Half Baths 1
HOA Fees $280/mo
Year Built 1999
Annual Tax Amount $2,458
Tax Year 2019
Contingent None
Lot Size 0.600 Acres
Acres 0.6
Lot Dimensions Common
Property Description
Welcome to 3212 Juniper Circle, Unit B. It's a beautiful townhome with high ceilings in a quiet neighborhood located in Woodbury. Main floor is spacious and has a gas burning fireplace accented with stacked stone in the living room. Dark granite countertops, bright white cabinets, energy efficient stainless steel appliances, and caramel colored engineered hardwood floors truly make the kitchen feel warm, cozy and something you will instantly fall in love with. The second floor has an oversized loft area that can be used as a family room, study, den, etc. Both bedrooms are large and located upstairs. The master even has a walk-in closet! You'll appreciate the washer and dryer being on the second floor as well! From the garage to beneath the stairs to the closets upstairs, you'll find plenty of storage space. With so many features, parks nearby, easy access to 494 and 94, this one will go fast. Schedule your showing and make an offer before it's gone. Highest & best due by 3 pm, Jan 10.
Location
State MN
County Washington
Zoning Residential-Single Family
Rooms
Basement None
Dining Room Eat In Kitchen, Separate/Formal Dining Room
Interior
Heating Forced Air
Cooling Central Air
Fireplaces Number 1
Fireplaces Type Gas, Living Room, Stone
Fireplace Yes
Appliance Dishwasher, Dryer, Range, Refrigerator, Washer
Exterior
Parking Features Attached Garage
Garage Spaces 2.0
Roof Type Age 8 Years or Less,Asphalt
Building
Story Two
Foundation 660
Sewer City Sewer/Connected
Water City Water/Connected
Level or Stories Two
Structure Type Brick/Stone,Vinyl Siding
New Construction false
Schools
School District South Washington County
Others
HOA Fee Include Hazard Insurance,Lawn Care,Maintenance Grounds,Professional Mgmt,Trash,Lawn Care,Snow Removal,Water
Restrictions Pets - Cats Allowed,Pets - Dogs Allowed,Pets - Number Limit,Rental Restrictions May Apply
Read Less
Want to know what your home might be worth? Contact us for a FREE valuation!

Our team is ready to help you sell your home for the highest possible price ASAP






